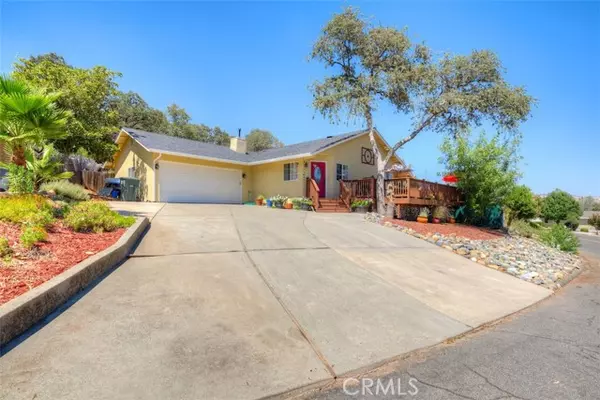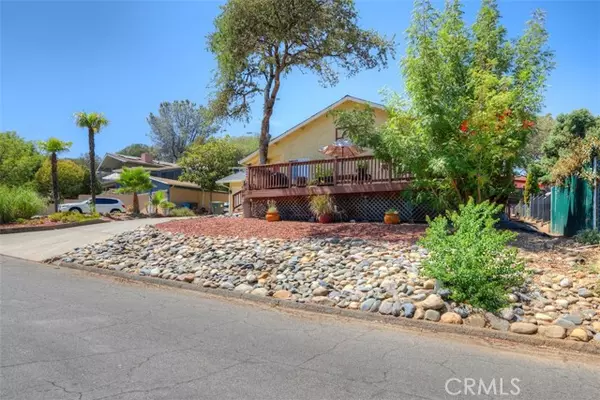For more information regarding the value of a property, please contact us for a free consultation.
Key Details
Sold Price $359,000
Property Type Single Family Home
Sub Type Single Family Residence
Listing Status Sold
Purchase Type For Sale
Square Footage 1,586 sqft
Price per Sqft $226
MLS Listing ID CROR24162833
Sold Date 11/18/24
Bedrooms 2
Full Baths 2
HOA Fees $2/ann
HOA Y/N Yes
Year Built 1991
Lot Size 6,970 Sqft
Acres 0.16
Property Description
BEAUTIFUL HOME AVAILABLE BY LAKE OROVILLE!! As you enter into this lovely home, you will be greeted with spaciousness and plenty of natural sunlight! The kitchen is an open floor plan with beautiful granite countertops, farm sink, skylight, pantry and a view of the hills around Lake Oroville!! Both bathrooms have tile flooring, countertops and copper sinks. The master bedroom is very roomy with laminate flooring, skylight, and offers access to the back yard. The laundry room is nice sized and can also be used for an office, or POSSIBLY CONVERTED INTO AN EXTRA BEDROOM!! You will enjoy family and friend gatherings on the spacious front deck that wraps around to the side of the home. Additionally there are 3 sheds in the back to give you plenty of storage for your tools and toys. The back yard is an open canvas for your creativity!! This home is just walking distance to Lake Oroville where you can enjoy boating, fishing, watersports, camping, hiking, biking and horseback riding!! Call today for your private showing!!
Location
State CA
County Butte
Area Listing
Zoning RT1
Interior
Interior Features Bonus/Plus Room, Family Room, Kitchen/Family Combo, Office, Breakfast Bar, Stone Counters, Pantry
Heating Central, Pellet Stove
Cooling Ceiling Fan(s), Central Air
Flooring Laminate, Tile
Fireplaces Type Pellet Stove
Fireplace Yes
Window Features Double Pane Windows,Skylight(s)
Appliance Dishwasher, Electric Range, Disposal
Laundry Laundry Room, Inside
Exterior
Exterior Feature Backyard, Back Yard, Front Yard, Other
Garage Spaces 2.0
Pool None
Utilities Available Sewer Connected
View Y/N true
View Hills
Total Parking Spaces 2
Private Pool false
Building
Story 1
Sewer Private Sewer
Water Public
Architectural Style Contemporary
Level or Stories One Story
New Construction No
Schools
School District Oroville Union High
Others
Tax ID 069200051000
Read Less Info
Want to know what your home might be worth? Contact us for a FREE valuation!

Our team is ready to help you sell your home for the highest possible price ASAP

© 2024 BEAR, CCAR, bridgeMLS. This information is deemed reliable but not verified or guaranteed. This information is being provided by the Bay East MLS or Contra Costa MLS or bridgeMLS. The listings presented here may or may not be listed by the Broker/Agent operating this website.
Bought with GeneralNonmember
GET MORE INFORMATION

Parisa Samimi
Founder & Real Estate Broker | License ID: 01858122
Founder & Real Estate Broker License ID: 01858122



