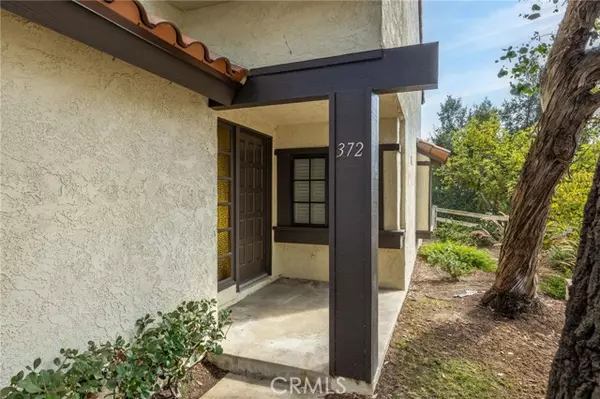For more information regarding the value of a property, please contact us for a free consultation.
Key Details
Sold Price $700,000
Property Type Condo
Sub Type Condominium
Listing Status Sold
Purchase Type For Sale
Square Footage 1,521 sqft
Price per Sqft $460
MLS Listing ID CRCV24225590
Sold Date 11/19/24
Bedrooms 3
Full Baths 2
Half Baths 1
HOA Fees $338/mo
HOA Y/N Yes
Year Built 1980
Lot Size 1,650 Sqft
Acres 0.0379
Property Description
Stunning End Unit Condo with Panoramic Greenbelt Views. This end unit PUD captivates with its backyard that overlooks the serene greenbelt. The front yard begins with a deep driveway framed by grass and mature trees, leading to a walkway adorned with planters towards a charming covered front entry porch. Upon entering, you're greeted by an inviting tiled entryway that leads into a spacious family room. This room features refinished hardwood floors, elegant crown molding, and a window with views of the back patio. A cozy brick fireplace adds warmth, and the room seamlessly opens into the kitchen and breakfast nook. The kitchen offers tiled flooring, classic white cabinetry, tiled countertops. It's equipped with a gas range, an overhead microwave, and a dishwasher. The kitchen sink is positioned under a window fitted with plantation shutters, providing a view of the front yard. Adjacent to the kitchen, the breakfast nook is perfect for family meals, with a sliding door offering easy access to the expansive back patio. Here, the panoramic vistas of the trees and greenbelt ensure privacy and tranquility. The main level also includes a convenient half bathroom and direct entry to a two-car garage, which features a storage loft overhead. Upstairs, the primary bedroom is enhanced with b
Location
State CA
County Los Angeles
Area Listing
Zoning SDSF
Interior
Interior Features Family Room, Breakfast Nook, Tile Counters
Heating Central
Cooling Central Air
Flooring Carpet, Wood
Fireplaces Type Family Room, Gas
Fireplace Yes
Window Features Double Pane Windows
Appliance Dishwasher, Disposal, Gas Range, Microwave, Refrigerator
Laundry In Garage
Exterior
Exterior Feature Other
Garage Spaces 2.0
Pool In Ground, Spa
Utilities Available Sewer Connected, Natural Gas Connected
View Y/N true
View Greenbelt
Total Parking Spaces 2
Private Pool false
Building
Lot Description Other, Street Light(s), Landscape Misc
Story 2
Foundation Slab
Sewer Public Sewer
Water Public
Level or Stories Two Story
New Construction No
Schools
School District Bonita Unified
Others
Tax ID 8382016151
Read Less Info
Want to know what your home might be worth? Contact us for a FREE valuation!

Our team is ready to help you sell your home for the highest possible price ASAP

© 2024 BEAR, CCAR, bridgeMLS. This information is deemed reliable but not verified or guaranteed. This information is being provided by the Bay East MLS or Contra Costa MLS or bridgeMLS. The listings presented here may or may not be listed by the Broker/Agent operating this website.
Bought with LukaMihovilovic
GET MORE INFORMATION

Parisa Samimi
Founder & Real Estate Broker | License ID: 01858122
Founder & Real Estate Broker License ID: 01858122



