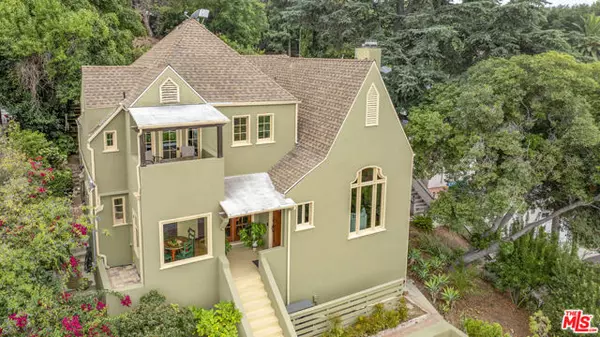For more information regarding the value of a property, please contact us for a free consultation.
Key Details
Sold Price $1,900,000
Property Type Single Family Home
Sub Type Single Family Residence
Listing Status Sold
Purchase Type For Sale
Square Footage 1,860 sqft
Price per Sqft $1,021
MLS Listing ID CL24427657
Sold Date 11/19/24
Bedrooms 4
Full Baths 4
HOA Y/N No
Year Built 1926
Lot Size 0.294 Acres
Acres 0.2943
Property Description
Discover unparalleled luxury in this exquisite 1920s home, nestled in Glendale's highly coveted Adams Hill neighborhood. This stunning residence offers panoramic views that will take your breath away. Ascend through this meticulously rebuilt haven and be enchanted by its seamless blend of modern amenities and classic 1920s Hollywood charm. Boasting four bedrooms and four elegant bathrooms, every inch of this home is custom designed for contemporary living while honoring its vintage history. Situated on a generous triple lot, the property features a level pad perfect for an ADU or pool installation and an expansive backyard that's a verdant oasis. Enjoy over 10 thriving fruit trees and ample space for a large garden, creating a private retreat in the city's heart. Experience the epitome of comfort and sophistication with cutting-edge amenities, including a gourmet chef's kitchen and a state-of-the-art indoor/outdoor sound system. Adams Hill offers a unique blend of tranquility and convenience, celebrated by the LA Times as "country in the city" with its refreshing breezes and breathtaking views. Local charm is at your fingertips with easy access to a family-owned mini-mart, liquor store, Palmer Park, the historic Adams Square Mini Park, and popular coffee spots. Just minutes away
Location
State CA
County Los Angeles
Area Listing
Zoning GLR1
Interior
Interior Features Pantry
Heating Central
Cooling Central Air
Flooring Wood
Fireplaces Type Living Room
Fireplace Yes
Appliance Dishwasher, Disposal, Refrigerator
Laundry Dryer, Laundry Closet, Washer, Other, Inside
Exterior
Garage Spaces 2.0
Pool None
Utilities Available Other Water/Sewer
View Y/N true
View City Lights, Mountain(s)
Total Parking Spaces 2
Private Pool false
Building
Story 2
Water Other
Architectural Style Tudor
Level or Stories Two Story
New Construction No
Schools
School District Glendale Unified
Others
Tax ID 5677025004
Read Less Info
Want to know what your home might be worth? Contact us for a FREE valuation!

Our team is ready to help you sell your home for the highest possible price ASAP

© 2024 BEAR, CCAR, bridgeMLS. This information is deemed reliable but not verified or guaranteed. This information is being provided by the Bay East MLS or Contra Costa MLS or bridgeMLS. The listings presented here may or may not be listed by the Broker/Agent operating this website.
Bought with MaxRubinstein
GET MORE INFORMATION

Parisa Samimi
Founder & Real Estate Broker | License ID: 01858122
Founder & Real Estate Broker License ID: 01858122



