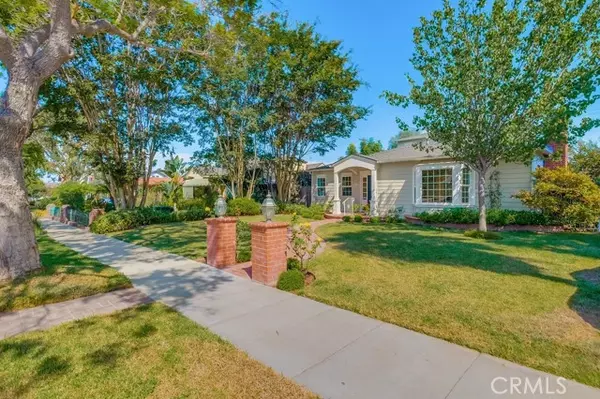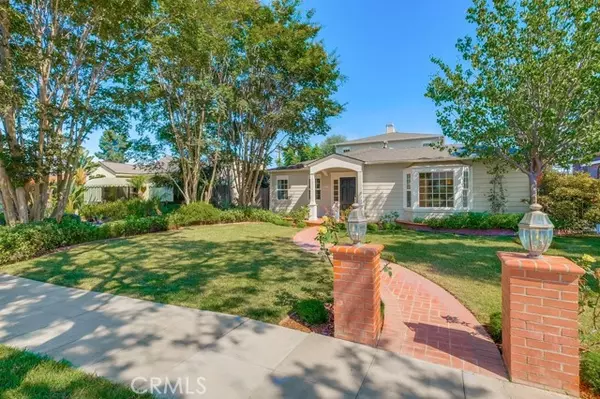For more information regarding the value of a property, please contact us for a free consultation.
Key Details
Sold Price $1,725,000
Property Type Single Family Home
Sub Type Single Family Residence
Listing Status Sold
Purchase Type For Sale
Square Footage 3,463 sqft
Price per Sqft $498
MLS Listing ID CRPW24205906
Sold Date 11/20/24
Bedrooms 4
Full Baths 3
Half Baths 1
HOA Y/N No
Year Built 1937
Lot Size 10,340 Sqft
Acres 0.2374
Property Description
This prominent Bixby Knolls Traditional home offers a unique opportunity in one of Long Beach's most desirable neighborhoods. As you enter the home you immediately appreciate the formal entry, light filled living room, and elegant Oak floors that flow throughout the property. The living room is highlighted by a wood burning fireplace, decorative crown moulding, beautiful hardwood floors, and a bay window seat. The kitchen features custom inset cabinets, a white Oak prep island with a maple butcher block top, a 48†Viking range with 6 burners, griddle, & double oven, walk-in pantry, and eat-at breakfast bar. The kitchen is functionally laid out and has open sight lines to the dining room and family room. The family room is highlighted by voluminous 12 foot ceilings, fireplace with ceramic tile details & white Oak mantle, custom built-in storage, and an expansive French door system that opens to the lush backyard. The lower level has a wonderful flow and consists of 3 spacious bedrooms and 2 bathrooms. The master bedroom and 5th bedroom/office are upstairs and offer a private retreat. The master bedroom has a vaulted ceiling, fireplace with stone surround, custom built-in cabinetry, a large walk-in closet, and French doors that open to a terrace that overlooks the yard. The ensui
Location
State CA
County Los Angeles
Area Listing
Zoning LBR1
Interior
Interior Features Family Room, Utility Room, Breakfast Nook, Kitchen Island, Pantry, Updated Kitchen
Heating Central
Cooling Central Air
Flooring Tile, Wood
Fireplaces Type Decorative, Family Room, Living Room, Wood Burning, Other
Fireplace Yes
Window Features Double Pane Windows
Appliance Dishwasher, Double Oven, Refrigerator
Laundry Inside
Exterior
Exterior Feature Lighting, Backyard, Garden, Back Yard, Front Yard, Other
Garage Spaces 2.0
Pool None
Utilities Available Sewer Connected, Natural Gas Connected
View Y/N false
View None
Total Parking Spaces 8
Private Pool false
Building
Lot Description Other, Street Light(s), Landscape Misc
Story 1
Foundation Raised
Sewer Public Sewer
Water Public
Architectural Style Custom, Traditional
Level or Stories One Story
New Construction No
Schools
School District Long Beach Unified
Others
Tax ID 7139006034
Read Less Info
Want to know what your home might be worth? Contact us for a FREE valuation!

Our team is ready to help you sell your home for the highest possible price ASAP

© 2024 BEAR, CCAR, bridgeMLS. This information is deemed reliable but not verified or guaranteed. This information is being provided by the Bay East MLS or Contra Costa MLS or bridgeMLS. The listings presented here may or may not be listed by the Broker/Agent operating this website.
Bought with EsperanzaRenteria
GET MORE INFORMATION

Parisa Samimi
Founder & Real Estate Broker | License ID: 01858122
Founder & Real Estate Broker License ID: 01858122



