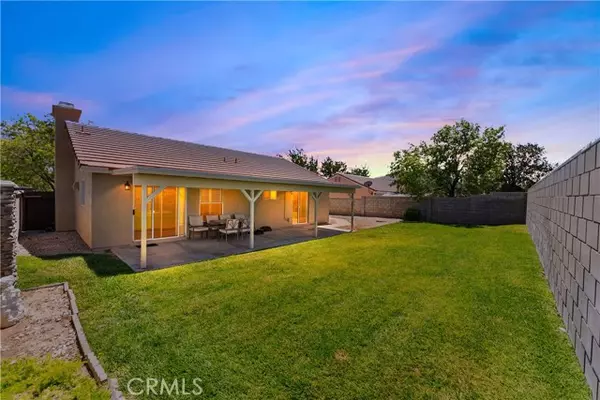For more information regarding the value of a property, please contact us for a free consultation.
Key Details
Sold Price $460,000
Property Type Single Family Home
Sub Type Single Family Residence
Listing Status Sold
Purchase Type For Sale
Square Footage 1,080 sqft
Price per Sqft $425
MLS Listing ID CRSR24156305
Sold Date 11/21/24
Bedrooms 3
Full Baths 2
HOA Y/N No
Year Built 1992
Lot Size 7,490 Sqft
Acres 0.1719
Property Description
****BEAUTIFUL WESTSIDE UPGRADE HOME***** Completely renovated and updated, this gorgeous home is ready for you to move in. It boasts great curb appeal, true pride of ownership, and surpasses even new model homes. The hardscape and beautiful porch area enhance its inviting exterior. Upon entering, you'll be welcomed by high ceilings and upgraded flooring throughout. The family room features a cozy fireplace, and the kitchen is equipped with upgraded appliances, premium quartz countertops, and exquisite cabinetry. The kitchen seamlessly connects to the dining area, beautifully lit and perfect for entertaining and accommodating the chef in the family. This home includes three additional bedrooms and two bathrooms, along with a master suite that features an attached bathroom with upgraded vanity with quartz countertops, a walk-in shower and direct access to the outdoor space. The outdoor area is an oasis, complete with a covered patio, block wall fencing, and an ideal setup for entertaining. Additional features include shutters on all windows, a custom insulated garage with built-in cabinetry, workspace, overhead storage and HVAC in a prime West Lancaster location with no Mello Roos or HOA. Don’t miss out on this opportunity to own a remarkable home.
Location
State CA
County Los Angeles
Area Listing
Zoning LRRI
Interior
Interior Features Family Room, Stone Counters
Heating Central
Cooling Central Air
Fireplaces Type Family Room
Fireplace Yes
Appliance Dishwasher, Disposal, Microwave
Laundry Other
Exterior
Exterior Feature Front Yard, Other
Garage Spaces 2.0
Pool None
Utilities Available Natural Gas Available
View Y/N true
View Mountain(s)
Total Parking Spaces 2
Private Pool false
Building
Story 1
Foundation Slab
Sewer Public Sewer
Water Public
Architectural Style Traditional
Level or Stories One Story
New Construction No
Schools
School District Antelope Valley Union High
Others
Tax ID 3203039001
Read Less Info
Want to know what your home might be worth? Contact us for a FREE valuation!

Our team is ready to help you sell your home for the highest possible price ASAP

© 2024 BEAR, CCAR, bridgeMLS. This information is deemed reliable but not verified or guaranteed. This information is being provided by the Bay East MLS or Contra Costa MLS or bridgeMLS. The listings presented here may or may not be listed by the Broker/Agent operating this website.
Bought with JenniferArellano
GET MORE INFORMATION

Parisa Samimi
Founder & Real Estate Broker | License ID: 01858122
Founder & Real Estate Broker License ID: 01858122



