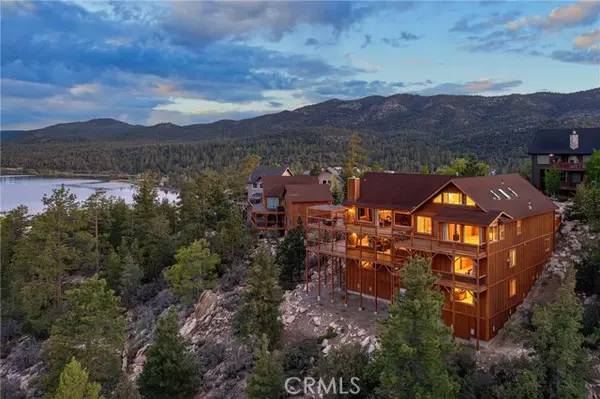For more information regarding the value of a property, please contact us for a free consultation.
Key Details
Sold Price $3,375,000
Property Type Single Family Home
Sub Type Single Family Residence
Listing Status Sold
Purchase Type For Sale
Square Footage 7,649 sqft
Price per Sqft $441
MLS Listing ID CRPW24108686
Sold Date 11/21/24
Bedrooms 7
Full Baths 6
Half Baths 1
HOA Y/N No
Year Built 2015
Lot Size 0.482 Acres
Acres 0.4821
Property Description
Welcome to your dream retreat in the highly desired Castle Glen Estates! This compound-feel log cabin boasts over 7,500sqft of luxurious living space, offering panoramic ski slope and lake views from many rooms. With 7 spacious bedrooms and 6 1/2 bathrooms, including grand master suites complete with cozy fireplaces, comfort and elegance blend seamlessly. The open floor plan is perfect for entertaining, featuring a high-end kitchen designed for the culinary enthusiast. Enjoy seamless indoor-outdoor living with two expansive wraparound decks totaling over 2,500sqft, providing unobstructed views of the breathtaking surroundings. Additional amenities include a wine/whiskey room, perfect for the connoisseur, and a three-car garage, ensuring ample space for your vehicles and storage. Situated on nearly a half-acre lot, this property offers a perfect blend of privacy and luxury. Experience the unbelievable beauty and tranquility of this exquisite home, where every detail has been thoughtfully crafted to provide a truly remarkable living experience. Don't miss this rare opportunity to own a slice of paradise in Castle Glen Estates.
Location
State CA
County San Bernardino
Area Listing
Interior
Interior Features Family Room, Breakfast Bar
Heating Natural Gas, Central, Fireplace(s)
Cooling None
Flooring Tile, Carpet, Wood
Fireplaces Type Living Room, Other
Fireplace Yes
Window Features Double Pane Windows
Appliance Dishwasher, Gas Range, Microwave, Refrigerator, Gas Water Heater
Laundry Inside
Exterior
Garage Spaces 3.0
Pool None
Utilities Available Natural Gas Connected
View Y/N true
View Lake, Mountain(s), Trees/Woods, Other
Total Parking Spaces 3
Private Pool false
Building
Lot Description Sloped Down
Sewer Public Sewer
Water Public
Architectural Style Custom
Level or Stories Three or More Stories
New Construction No
Schools
School District Bear Valley Unified
Others
Tax ID 0311451390000
Read Less Info
Want to know what your home might be worth? Contact us for a FREE valuation!

Our team is ready to help you sell your home for the highest possible price ASAP

© 2024 BEAR, CCAR, bridgeMLS. This information is deemed reliable but not verified or guaranteed. This information is being provided by the Bay East MLS or Contra Costa MLS or bridgeMLS. The listings presented here may or may not be listed by the Broker/Agent operating this website.
Bought with SepEbrahimi
GET MORE INFORMATION

Parisa Samimi
Founder & Real Estate Broker | License ID: 01858122
Founder & Real Estate Broker License ID: 01858122



