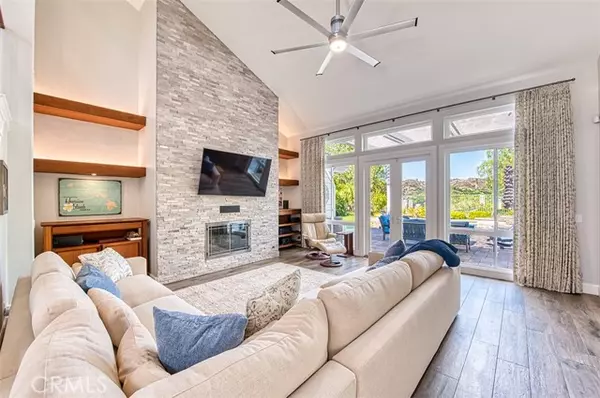For more information regarding the value of a property, please contact us for a free consultation.
Key Details
Sold Price $1,985,000
Property Type Single Family Home
Sub Type Single Family Residence
Listing Status Sold
Purchase Type For Sale
Square Footage 3,461 sqft
Price per Sqft $573
MLS Listing ID CROC24169501
Sold Date 11/21/24
Bedrooms 4
Full Baths 3
Half Baths 1
HOA Fees $312/mo
HOA Y/N Yes
Year Built 1990
Lot Size 0.262 Acres
Acres 0.2617
Property Description
Look no further than this beautifully remodeled Hillsboro home that offers a fantastic floor plan featuring a rare-to-find downstairs Primary Suite, and office. Sitting on an expansive quiet cul-de-sac lot, the backyard boasts a private pool, spa, fire pit, grassy turf and BBQ center, making it the ultimate entertaining space all year long. You'll love the vaulted ceilings that adorn the bright and open main floor living space. The gourmet kitchen has been completely remodeled and features stainless steel appliances, lots of cabinet space, and a beverage fridge. Enjoy cooking and conversing from the kitchen that opens to the dining room and additional sitting area. Just around the corner, the family room offers a great space to unwind and enjoy movies with the family. Down the hall you will find a fantastic main floor Primary Suite with backyard access. The spacious en-suite boasts a dual vanity, walk-in shower, in-ground tub and two expansive walk-in closets. The large laundry room, office, powder room, and attached 3-car garage complete the main level. Upstairs, you will find three secondary bedrooms (one with it's own en-suite), a full bathroom with dual vanities, and a bonus room, perfect for additional entertaining space. An added bonus, the home has OWNED SOLAR. Coto de Caz
Location
State CA
County Orange
Area Listing
Zoning R1
Interior
Interior Features Bonus/Plus Room, Family Room, Office, Updated Kitchen
Heating Central
Cooling Ceiling Fan(s), Central Air
Fireplaces Type Family Room, Living Room, Other
Fireplace Yes
Appliance Dishwasher, Gas Range, Microwave, Refrigerator
Laundry Laundry Room, Inside
Exterior
Exterior Feature Backyard, Back Yard
Garage Spaces 3.0
Pool Spa
Utilities Available Sewer Connected, Natural Gas Connected
View Y/N true
View Valley, Other
Total Parking Spaces 3
Private Pool true
Building
Lot Description Cul-De-Sac, Other, Landscape Misc
Story 2
Sewer Public Sewer
Water Public
Level or Stories Two Story
New Construction No
Schools
School District Capistrano Unified
Others
Tax ID 80450158
Read Less Info
Want to know what your home might be worth? Contact us for a FREE valuation!

Our team is ready to help you sell your home for the highest possible price ASAP

© 2024 BEAR, CCAR, bridgeMLS. This information is deemed reliable but not verified or guaranteed. This information is being provided by the Bay East MLS or Contra Costa MLS or bridgeMLS. The listings presented here may or may not be listed by the Broker/Agent operating this website.
Bought with DonnieBowen
GET MORE INFORMATION

Parisa Samimi
Founder & Real Estate Broker | License ID: 01858122
Founder & Real Estate Broker License ID: 01858122



