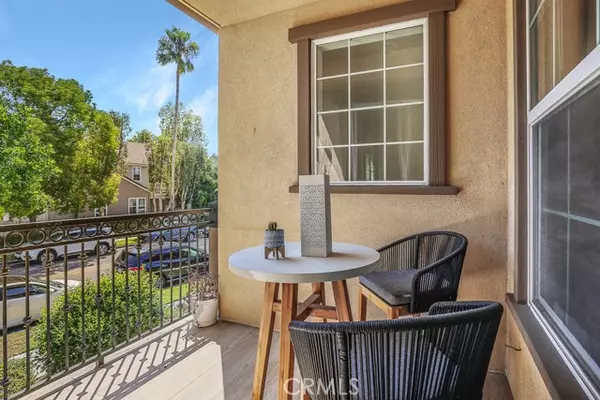For more information regarding the value of a property, please contact us for a free consultation.
Key Details
Sold Price $760,000
Property Type Condo
Sub Type Condominium
Listing Status Sold
Purchase Type For Sale
Square Footage 1,346 sqft
Price per Sqft $564
MLS Listing ID CROC24187503
Sold Date 11/22/24
Bedrooms 2
Full Baths 2
HOA Fees $225/mo
HOA Y/N Yes
Year Built 2002
Property Description
Beautiful and Turn-Key Berkshire Townhome features state-of-the-art amenities throughout and has one of the best locations in the neighborhood. The entire living space is upstairs and has a loft-like floorplan with dual balconies, high ceilings and picturesque windows with views of the park, hills and neighborhood. Upon entry from the private porch, be greeted with modern touches of artistic tile flooring and wood paneling wall. Beautiful wood floor stairs lead you to an expansive living area that has an abundance of windows including the timeless arched Palladian window architecture in the living room. Custom window coverings throughout including Plantation Shutters and motorized window shades. The remodeled kitchen proudly features smart kitchen appliances, including a brand new 5 burner range, dishwasher, hood and large sink with water filtration. The home is equipped with a newer Pentair water filtration and softener. Enjoy al fresco dining on the front balcony that is adjacent to the dining area and family room or step inside and enjoy the comforts of the cozy fireplace that is centrally located in the open floorplan. The primary suite is spacious and extends out to its own private balcony that faces the largest park in Ladera Ranch. Founders Park is the place where the comm
Location
State CA
County Orange
Area Listing
Interior
Interior Features Family Room, Kitchen/Family Combo, Storage, Breakfast Nook, Stone Counters, Updated Kitchen
Heating Central, Fireplace(s)
Cooling Ceiling Fan(s), Central Air
Flooring Wood
Fireplaces Type Family Room, Gas
Fireplace Yes
Window Features Double Pane Windows
Appliance Dishwasher, Disposal, Gas Range, Microwave, Water Filter System
Laundry Inside
Exterior
Garage Spaces 1.0
Pool Spa
Utilities Available Sewer Connected, Natural Gas Connected
View Y/N true
View Greenbelt, Hills, Other
Total Parking Spaces 2
Private Pool false
Building
Lot Description Street Light(s)
Story 2
Sewer Public Sewer
Water Public
Level or Stories Two Story
New Construction No
Schools
School District Capistrano Unified
Others
Tax ID 93189437
Read Less Info
Want to know what your home might be worth? Contact us for a FREE valuation!

Our team is ready to help you sell your home for the highest possible price ASAP

© 2024 BEAR, CCAR, bridgeMLS. This information is deemed reliable but not verified or guaranteed. This information is being provided by the Bay East MLS or Contra Costa MLS or bridgeMLS. The listings presented here may or may not be listed by the Broker/Agent operating this website.
Bought with BethanyColombo
GET MORE INFORMATION

Parisa Samimi
Founder & Real Estate Broker | License ID: 01858122
Founder & Real Estate Broker License ID: 01858122



