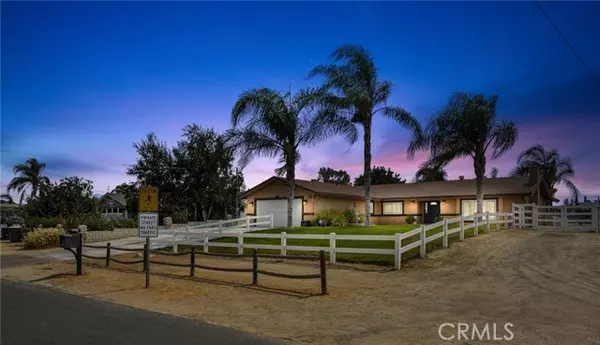For more information regarding the value of a property, please contact us for a free consultation.
Key Details
Sold Price $1,125,000
Property Type Single Family Home
Sub Type Single Family Residence
Listing Status Sold
Purchase Type For Sale
Square Footage 3,133 sqft
Price per Sqft $359
MLS Listing ID CRIG24184202
Sold Date 11/21/24
Bedrooms 4
Full Baths 3
HOA Y/N No
Year Built 1973
Lot Size 0.650 Acres
Acres 0.65
Property Description
ABSOLUTELY STUNNING! Enjoy this SPRAWLING RANCH STYLE Home that has been Completely REMODELED & UPGRADED! Private CULDESAC & Sitting on a GIANT FLAT 28,314sqft Lot - Bring Your HORSES, TRUCKS, RV, Boat/Trailer, Toys & ANIMALS * * LOW LOW Taxes - NO HOA Fees * * SPACIOUS OPEN Floor-Plan Offering 3133sqft w/4 LARGE Bedrooms & 3 FULL Bathrooms * * This Model offers TWO MASTER BEDROOMS * * Beautifully REMODELED Kitchen w/CUSTOM Cabinetry, GRANITE SLAB Counters & CUSTOM Tiled Back-Splash, Raised Breakfast Counter For the Kids, STAINLESS STEEL Appliances, WINE FRIDGE & Breakfast Nook * * Xtra Large Family Room w/HIGH Pitched Ceilings, Built-In Surround Sound & Beautiful WOOD FLOORS Throughout is PERFECT for Family Gatherings * * FORMAL Entry w/Custom Leaded Glass Front Door & FORMAL Living Room w/Fireplace * * Separate GREAT ROOM w/BEAMED Ceilings & Floor-to-Ceiling STONE FACE Fireplace * * WONDERFUL Backyard is PERFECT for ENTERTAINING w/BUILT-IN BBQ ISLAND, Stamped Colored Concrete Patio, Accent Lighting, Mature Palm Trees, Gated Dog-Run, Lots of GRASS for the Kids to Play or Add Your CUSTOM POOL, Surrounded w/Vinyl Fencing AND Ready for your HORSES w/2 Stalls, Barn/Tack Room & OPEN SPACE for an Arena/Turnout Area * * UPGRADED & REMODELED Throughout Custom Interior Paint, NEW Exterio
Location
State CA
County Riverside
Area Listing
Zoning A120
Interior
Interior Features Den, Family Room, Kitchen/Family Combo, Storage, Breakfast Bar, Stone Counters, Pantry, Updated Kitchen
Heating Forced Air, Central, Fireplace(s)
Cooling Ceiling Fan(s), Central Air
Flooring Tile, Carpet, Wood
Fireplaces Type Den, Family Room, Living Room
Fireplace Yes
Window Features Double Pane Windows,Skylight(s)
Appliance Double Oven, Disposal, Gas Range, Microwave, Oven, Gas Water Heater
Laundry Laundry Room, Inside
Exterior
Exterior Feature Lighting, Backyard, Garden, Back Yard, Front Yard, Other
Garage Spaces 2.0
Pool None
Utilities Available Sewer Connected, Natural Gas Connected
View Y/N true
View Hills, Other
Handicap Access Other
Total Parking Spaces 10
Private Pool false
Building
Lot Description Cul-De-Sac, Level, Other, Landscape Misc
Story 1
Foundation Slab
Sewer Public Sewer
Water Public
Architectural Style Ranch, Modern/High Tech
Level or Stories One Story
New Construction No
Schools
School District Corona-Norco Unified
Others
Tax ID 131280037
Read Less Info
Want to know what your home might be worth? Contact us for a FREE valuation!

Our team is ready to help you sell your home for the highest possible price ASAP

© 2024 BEAR, CCAR, bridgeMLS. This information is deemed reliable but not verified or guaranteed. This information is being provided by the Bay East MLS or Contra Costa MLS or bridgeMLS. The listings presented here may or may not be listed by the Broker/Agent operating this website.
Bought with PeggyMccullough
GET MORE INFORMATION

Parisa Samimi
Founder & Real Estate Broker | License ID: 01858122
Founder & Real Estate Broker License ID: 01858122



