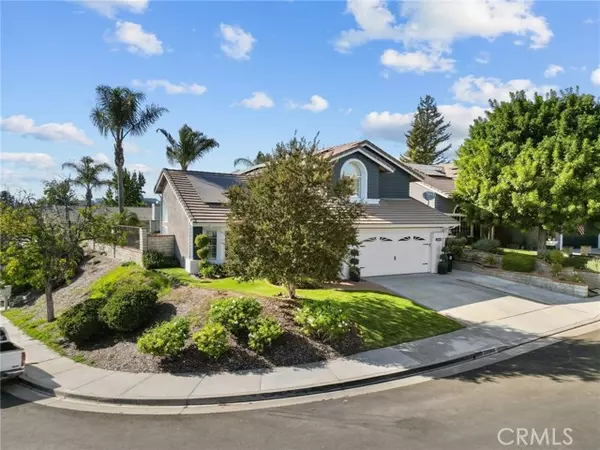For more information regarding the value of a property, please contact us for a free consultation.
Key Details
Sold Price $990,000
Property Type Single Family Home
Sub Type Single Family Residence
Listing Status Sold
Purchase Type For Sale
Square Footage 2,214 sqft
Price per Sqft $447
MLS Listing ID CRSR24209450
Sold Date 11/22/24
Bedrooms 4
Full Baths 3
HOA Y/N No
Year Built 1987
Lot Size 7,039 Sqft
Acres 0.1616
Property Description
Welcome to this stunning Plan 305 Mountain View Home with pool/spa, views! Beautifully remodeled with amenities to include custom kitchen which has quartz countertops, marble backsplash, custom painted cabinets in "Oxford Blue," Stainless KitchenAid appliances include Wine refrigerator, LG kitchen refrigerator, double oven, range, deep sink with desire faucet; Re-designed center island with quartz countertop, under-cabinet lighting; Family room off kitchen includes 85" Sony Bravia mounted TV. Custom wall molding in family room, at entry wall and up stair case. Hardwood flooring downstairs; Downstairs bedroom is currently set up as office, with removable built-ins. Downstairs full bath has travertine flooring, shower, vanity with granite countertops. LVP plank flooring in upstairs primary and hall baths; Custom shutters; Custom baseboardst; Craftsman style light switches; Primary bedroom has large walk in organized closet; other closets have organizers; Hall bath has upgraded shaker style cabinets, quartz counter tops. Custom painted interior. Back yard includes beautiful pebbletec pool and spa, waterfall from spa to pool, outside pergola has attached curtains for shade, mounted TV; Pool equipment has new pump and filter plus upgraded pipes to equipment; Vinyl fence/gates at side;
Location
State CA
County Los Angeles
Area Listing
Zoning SCUR
Interior
Interior Features Family Room, Kitchen/Family Combo, Breakfast Nook, Stone Counters, Kitchen Island, Updated Kitchen
Heating Central, Solar
Cooling Central Air
Flooring Carpet, Tile, Wood
Fireplaces Type Family Room
Fireplace Yes
Window Features Double Pane Windows
Appliance Dishwasher, Double Oven, Disposal, Gas Range, Refrigerator, Gas Water Heater
Laundry Inside
Exterior
Exterior Feature Sprinklers Back, Sprinklers Front, Other
Garage Spaces 2.0
Pool In Ground, Spa
Utilities Available Other Water/Sewer, Sewer Connected, Natural Gas Connected
View Y/N true
View City Lights, Hills, Other
Total Parking Spaces 2
Private Pool true
Building
Lot Description Cul-De-Sac, Other, Street Light(s), Landscape Misc
Story 2
Water Public, Other
Architectural Style Traditional
Level or Stories Two Story
New Construction No
Schools
School District William S. Hart Union High
Others
Tax ID 3244074019
Read Less Info
Want to know what your home might be worth? Contact us for a FREE valuation!

Our team is ready to help you sell your home for the highest possible price ASAP

© 2024 BEAR, CCAR, bridgeMLS. This information is deemed reliable but not verified or guaranteed. This information is being provided by the Bay East MLS or Contra Costa MLS or bridgeMLS. The listings presented here may or may not be listed by the Broker/Agent operating this website.
Bought with JohnathanFrank
GET MORE INFORMATION

Parisa Samimi
Founder & Real Estate Broker | License ID: 01858122
Founder & Real Estate Broker License ID: 01858122



