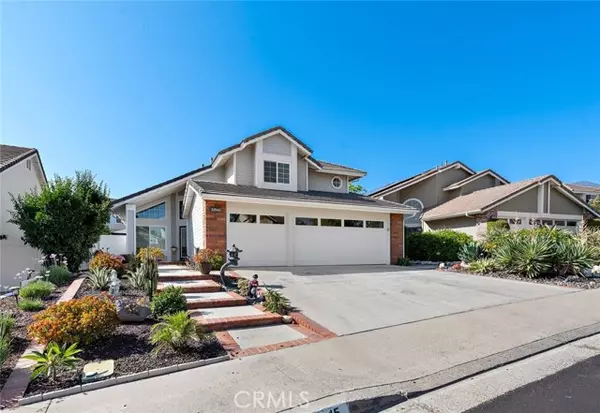For more information regarding the value of a property, please contact us for a free consultation.
Key Details
Sold Price $1,440,000
Property Type Single Family Home
Sub Type Single Family Residence
Listing Status Sold
Purchase Type For Sale
Square Footage 2,306 sqft
Price per Sqft $624
MLS Listing ID CROC24181252
Sold Date 11/26/24
Bedrooms 4
Full Baths 3
HOA Fees $130/mo
HOA Y/N Yes
Year Built 1989
Lot Size 5,160 Sqft
Acres 0.1185
Property Description
Welcome to this stunning 4 bedroom, 3 bathroom dream home that offers an ideal blend of style, functionality, and outdoor space. Nestled in the sought-after neighborhood of Robinson Ranch, this home provides an unparalleled living experience. As you pass through the double front doors with glass inserts, you enter in to a bright and open floor plan featuring a dramatic staircase, high ceilings and expansive windows that flood the space with natural light. The living area flows effortlessly into a stylish dining space. The chef’s kitchen is a highlight of the home, equipped with stainless steel appliances, a peninsula with seating, granite countertops, ample storage in the soft close white cabinetry, glass tile back splash and views of the stunning backyard. The kitchen is open to the family room which has a fireplace. Downstairs there is a bedroom with adjacent bathroom. The bathroom features a custom tiled shower with glass doors. Upstairs the serene primary bedroom is a private retreat, complete with a walk-in closet and a spa-like en-suite bathroom featuring a soaking tub, a separate glass-enclosed shower, and double vanities with quartz counter tops. The other 2 generously-sized bedrooms offer plenty of space for family, guests or an office, each with ample closet space. In
Location
State CA
County Orange
Area Listing
Interior
Interior Features Family Room, Kitchen/Family Combo, Breakfast Bar, Breakfast Nook, Stone Counters, Updated Kitchen
Heating Central
Cooling Central Air
Flooring Carpet, Vinyl, Wood
Fireplaces Type Family Room
Fireplace Yes
Appliance Dishwasher, Gas Range, Microwave, Gas Water Heater
Laundry Dryer, Laundry Room, Washer
Exterior
Exterior Feature Backyard, Garden, Back Yard, Front Yard
Garage Spaces 3.0
Pool In Ground, Spa
Utilities Available Sewer Connected, Cable Available, Natural Gas Connected
View Y/N true
View Mountain(s)
Handicap Access None
Total Parking Spaces 6
Private Pool false
Building
Lot Description Landscape Misc
Story 2
Foundation Slab
Sewer Public Sewer
Water Public
Level or Stories Two Story
New Construction No
Schools
School District Saddleback Valley Unified
Others
Tax ID 83301127
Read Less Info
Want to know what your home might be worth? Contact us for a FREE valuation!

Our team is ready to help you sell your home for the highest possible price ASAP

© 2025 BEAR, CCAR, bridgeMLS. This information is deemed reliable but not verified or guaranteed. This information is being provided by the Bay East MLS or Contra Costa MLS or bridgeMLS. The listings presented here may or may not be listed by the Broker/Agent operating this website.
Bought with NathanielFarnsworth
GET MORE INFORMATION
Parisa Samimi
Founder & Real Estate Broker | License ID: 01858122
Founder & Real Estate Broker License ID: 01858122



