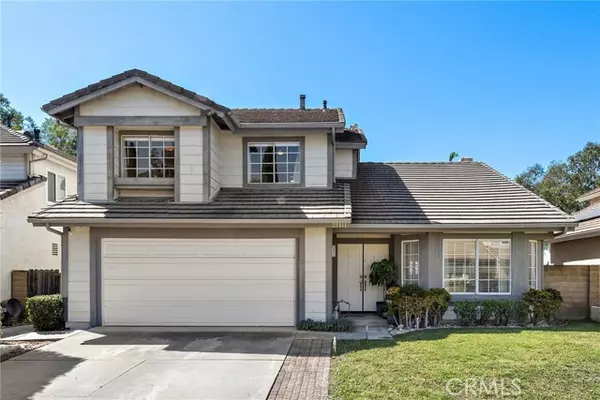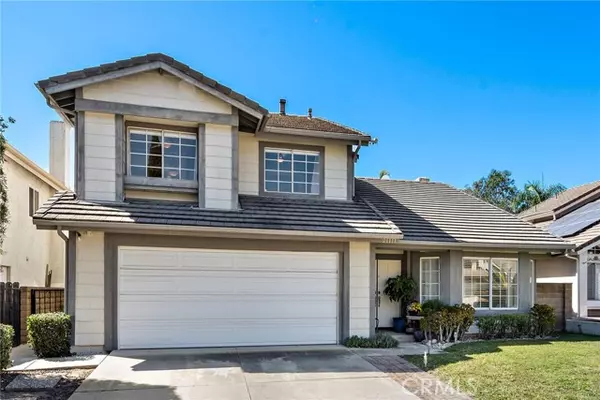For more information regarding the value of a property, please contact us for a free consultation.
Key Details
Sold Price $1,250,000
Property Type Single Family Home
Sub Type Single Family Residence
Listing Status Sold
Purchase Type For Sale
Square Footage 1,906 sqft
Price per Sqft $655
MLS Listing ID CRLG24209627
Sold Date 12/02/24
Bedrooms 4
Full Baths 3
HOA Fees $164/mo
HOA Y/N Yes
Year Built 1987
Lot Size 5,000 Sqft
Acres 0.1148
Property Description
YOUR DREAM HOME WITH STUNNING MOUNTAIN AND SUNSET VIEWS AWAITS! Welcome to 21111 Cimmaron, a spacious 4 bedroom, 3 bathroom home in the highly sought-after community of Robinson Ranch. Step inside and be welcomed by soaring high ceilings and an abundance of natural light that fills the home. The layout flows seamlessly from the cozy living spaces to a chef’s kitchen, perfect for entertaining or quiet family dinners. The downstairs bedroom offers versatile options, perfect for a home office, in-law suite, or even a comfortable guest retreat. This home also features a newer water heater and A/C unit, providing peace of mind and added efficiency. Step outside into your expansive backyard oasis, where you can enjoy peaceful evenings surrounded by nature’s beauty, with plenty of room to host or simply unwind and soak in the views. Upstairs, you’ll find three spacious bedrooms designed for relaxation and privacy. The master suite is a retreat of its own, featuring breathtaking views right from your window. Need space for activities? The two-car garage has been converted into a game room with custom flooring and A/C, making it the ultimate spot for family fun or a home gym. Located in the prestigious Robinson Ranch community, this home offers access to amenities like a sparkling p
Location
State CA
County Orange
Area Listing
Interior
Interior Features Family Room, Stone Counters, Kitchen Island
Heating Central, Fireplace(s)
Cooling Ceiling Fan(s), Central Air
Flooring Tile, Wood
Fireplaces Type Family Room
Fireplace Yes
Appliance Dishwasher, Disposal, Gas Range, Microwave, Refrigerator, Water Softener
Laundry Dryer, Washer, Other
Exterior
Exterior Feature Backyard, Back Yard, Front Yard, Other
Garage Spaces 2.0
Pool Spa
Utilities Available Cable Available, Natural Gas Connected
View Y/N true
View City Lights, Mountain(s), Panoramic
Total Parking Spaces 2
Private Pool false
Building
Lot Description Street Light(s)
Story 2
Foundation Slab
Sewer Public Sewer
Water Public
Architectural Style Traditional
Level or Stories Two Story
New Construction No
Schools
School District Saddleback Valley Unified
Others
Tax ID 83337129
Read Less Info
Want to know what your home might be worth? Contact us for a FREE valuation!

Our team is ready to help you sell your home for the highest possible price ASAP

© 2025 BEAR, CCAR, bridgeMLS. This information is deemed reliable but not verified or guaranteed. This information is being provided by the Bay East MLS or Contra Costa MLS or bridgeMLS. The listings presented here may or may not be listed by the Broker/Agent operating this website.
Bought with SteveMino
GET MORE INFORMATION
Parisa Samimi
Founder & Real Estate Broker | License ID: 01858122
Founder & Real Estate Broker License ID: 01858122



