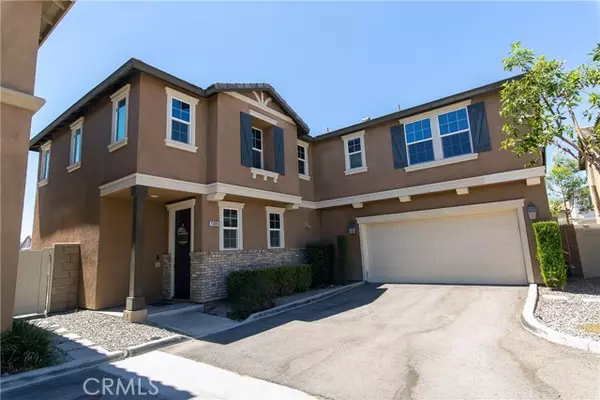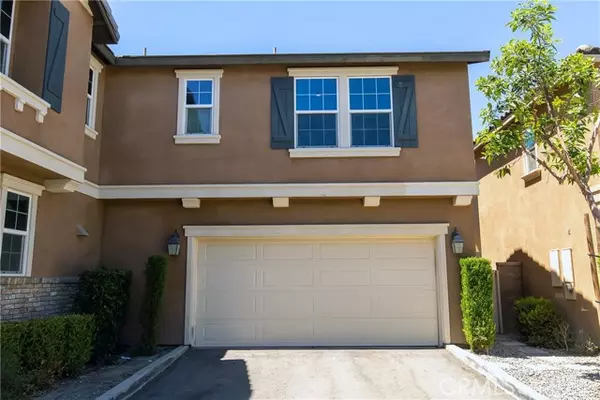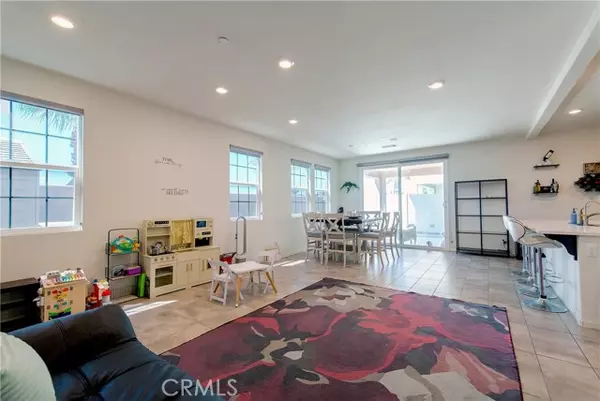For more information regarding the value of a property, please contact us for a free consultation.
Key Details
Sold Price $780,000
Property Type Condo
Sub Type Condominium
Listing Status Sold
Purchase Type For Sale
Square Footage 2,570 sqft
Price per Sqft $303
MLS Listing ID CRTR24175472
Sold Date 12/04/24
Bedrooms 5
Full Baths 2
Half Baths 1
HOA Fees $238/mo
HOA Y/N Yes
Year Built 2016
Property Description
A beautifully appointed detached condo located in the sought-after community of Eastvale, California. This modern residence combines the ease of condo living with the privacy and space of a single-family home, 1 bedroom and 1 bathroom on the 1st floor + Loft. Upon entering, you’ll be greeted by an open and airy floor plan that seamlessly blends form and function. The spacious living area features large windows, allowing for an abundance of natural light. The heart of the home is the gourmet kitchen, complete with quartz countertops, a large center island with seating. Whether you're preparing everyday meals or entertaining guests, this kitchen is both functional and elegant. Master suite is a true retreat, complete with a generous walk-in closet and a spa-like en-suite bathroom featuring dual vanities, a soaking tub, and a separate shower. Additional bedrooms are well-sized and thoughtfully designed to offer comfort and privacy. Additional highlights of this exceptional condo include solar system/ Powerwall with 2 wall connectors and water softener throughout the house and a dedicated laundry room on the 2nd floor. Situated in a vibrant community with great schools, nearby parks, and convenient access to shopping and dining, this home offers a blend of comfort, convenience, and
Location
State CA
County Riverside
Area Listing
Interior
Interior Features Kitchen/Family Combo, Stone Counters, Kitchen Island, Pantry
Heating Solar, Central
Cooling Central Air
Flooring Laminate, Tile
Fireplaces Type None
Fireplace No
Appliance Dishwasher, Disposal, Gas Range, Microwave, ENERGY STAR Qualified Appliances
Laundry Gas Dryer Hookup, Laundry Room, Other, Inside, Upper Level
Exterior
Garage Spaces 2.0
Pool Spa
Utilities Available Natural Gas Available
View Y/N false
View None
Total Parking Spaces 2
Private Pool false
Building
Story 2
Sewer Public Sewer
Water Public
Architectural Style Modern/High Tech
Level or Stories Two Story
New Construction No
Schools
School District Corona-Norco Unified
Others
Tax ID 164713006
Read Less Info
Want to know what your home might be worth? Contact us for a FREE valuation!

Our team is ready to help you sell your home for the highest possible price ASAP

© 2025 BEAR, CCAR, bridgeMLS. This information is deemed reliable but not verified or guaranteed. This information is being provided by the Bay East MLS or Contra Costa MLS or bridgeMLS. The listings presented here may or may not be listed by the Broker/Agent operating this website.
Bought with DavidChen
GET MORE INFORMATION
Parisa Samimi
Founder & Real Estate Broker | License ID: 01858122
Founder & Real Estate Broker License ID: 01858122



