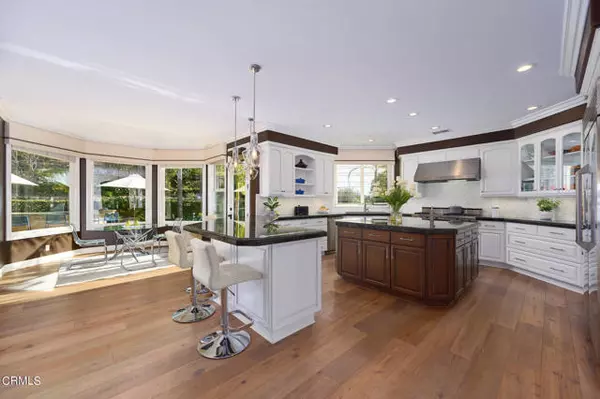For more information regarding the value of a property, please contact us for a free consultation.
Key Details
Sold Price $2,200,000
Property Type Single Family Home
Sub Type Single Family Residence
Listing Status Sold
Purchase Type For Sale
Square Footage 3,914 sqft
Price per Sqft $562
MLS Listing ID CRV1-26030
Sold Date 12/03/24
Bedrooms 4
Full Baths 3
Half Baths 2
HOA Y/N No
Year Built 1998
Lot Size 0.505 Acres
Acres 0.505
Property Description
Recently extensively remodeled and located on one of the premier streets in Garnidale Estates, this custom built 4 bed/3.5 bathroom estate is the perfect entertainer's home complete with stunning mountain views and large-scale living spaces. Step inside, and you'll immediately notice the tall coffered ceilings throughout the house that add to the scale of the already large family room, kitchen, and formal living and dining spaces. The family room is incredibly large and opens to the breakfast room and kitchen for the open concept living space of your dreams. The kitchen is fit for a chef, with a large island, 6 burner Viking range, built-in Monogram refrigerator, and dual sinks. The primary bedroom suite has incredible mountain views, its own fireplace, vaulted ceilings, and a large walk-in closet. The primary bathroom was remodeled with a large custom vanity, marble shower, a separate soaking bathtub, and amazing backyard and mountain views from every angle. The incredible natural light is found throughout the home, taking advantage of the views, and the stunning resort-style backyard. Details like the double-stacked crown molding, wide plank wood floors, wainscoting, and designer light fixtures, create a modern yet warm feel. All of the bedrooms are well-proportioned and have g
Location
State CA
County Ventura
Area Listing
Interior
Interior Features Family Room, Kitchen/Family Combo, Breakfast Bar, Breakfast Nook, Stone Counters, Kitchen Island, Pantry
Heating Natural Gas, Central
Cooling Ceiling Fan(s), Central Air, Zoned, Other
Flooring Tile, Carpet, See Remarks
Fireplaces Type Decorative, Family Room, Free Standing, Gas, Gas Starter, Living Room, Raised Hearth, Other
Fireplace Yes
Appliance Dishwasher, Gas Range, Microwave, Oven, Refrigerator, Self Cleaning Oven
Laundry Gas Dryer Hookup, Laundry Room
Exterior
Exterior Feature Backyard, Back Yard, Sprinklers Back, Sprinklers Front, Sprinklers Side, Other
Garage Spaces 3.0
Pool Gas Heat, In Ground, Spa
View Y/N true
View Mountain(s)
Total Parking Spaces 3
Private Pool true
Building
Lot Description Street Light(s), Landscape Misc
Story 2
Sewer Public Sewer
Water Public
Architectural Style French
Level or Stories Two Story
New Construction No
Others
Tax ID 1720192045
Read Less Info
Want to know what your home might be worth? Contact us for a FREE valuation!

Our team is ready to help you sell your home for the highest possible price ASAP

© 2024 BEAR, CCAR, bridgeMLS. This information is deemed reliable but not verified or guaranteed. This information is being provided by the Bay East MLS or Contra Costa MLS or bridgeMLS. The listings presented here may or may not be listed by the Broker/Agent operating this website.
Bought with Datashare Cr Don't DeleteDefault Agent
GET MORE INFORMATION
Parisa Samimi
Founder & Real Estate Broker | License ID: 01858122
Founder & Real Estate Broker License ID: 01858122



