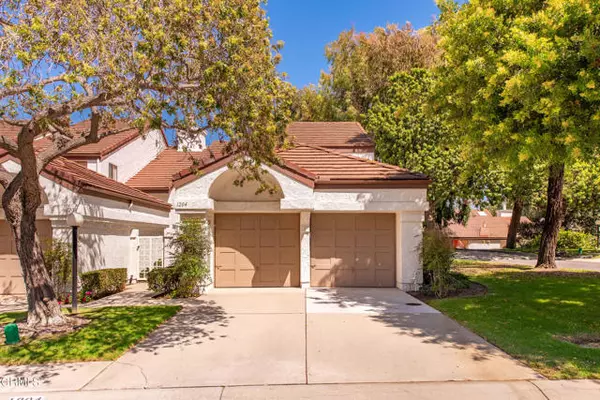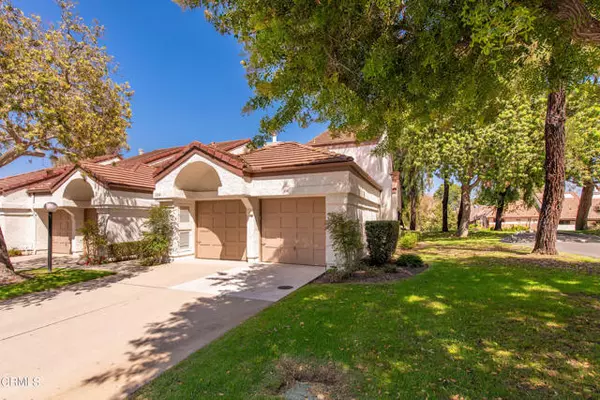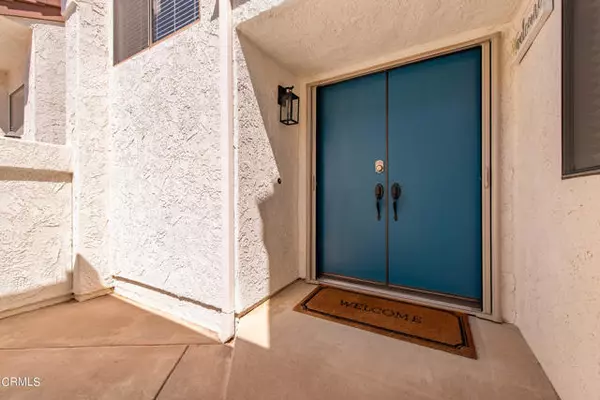For more information regarding the value of a property, please contact us for a free consultation.
Key Details
Sold Price $698,000
Property Type Townhouse
Sub Type Townhouse
Listing Status Sold
Purchase Type For Sale
Square Footage 1,252 sqft
Price per Sqft $557
MLS Listing ID CRV1-25794
Sold Date 12/04/24
Bedrooms 2
Full Baths 2
HOA Fees $430/mo
HOA Y/N Yes
Year Built 1982
Lot Size 903 Sqft
Acres 0.0207
Property Description
Private & Serene Mission Verde Townhome!This Rare End-Unit Townhome Offers A Peaceful Retreat With 2 Bedrooms, 2 Bathrooms & 1252 Square Feet Of Thoughtfully Designed Living Space. The Spacious Great Room Boasts High Ceilings, A Skylight, Cozy Fireplace & Beautiful Hardwood Floors With A Sliding Door That Leads To A Private & Peaceful Back Patio--Perfect For Relaxation. The Kitchen Has Been Remodeled Featuring Elegant Wood Cabinets, Quartz Countertops, Stylish Tile Backsplash & Modern Lighting. Culinary Enthusiasts Will Love The Breakfast Bar, Built-In Microwave, Dishwasher, 5-Burner Gas Stove & Premium Appliances. Adjacent To The Kitchen, The Dining Room Offers Additional Cabinetry With A Buffet Counter For Easy Entertaining. On The Main Floor, You Will Find A Bright Bedroom With Double Doors & An Adjacent Bathroom For Your Convenience. This Guest Bathroom Has Been Tastefully Upgraded With A New Vanity, Modern Lighting, Mirror, Tile Floors & Tub/Shower Combo.The Primary Luxury Suite Impresses With Vaulted Ceilings, A Large Closet With Custom Built-In Shelves & Triple Sliding Doors, Ceiling Fan & Plush Carpet. The Spa-Like Master Bathroom Exudes Elegance With A Barn Door Entry, Large Porcelain Tile Walk-In Shower With Seamless Glass, Dual Shower Heads, Bench, A Soaking Tub, Doubl
Location
State CA
County Ventura
Area Listing
Interior
Interior Features Family Room, Breakfast Bar, Stone Counters
Heating Central
Cooling Ceiling Fan(s), Central Air
Flooring Carpet, Wood
Fireplaces Type Living Room
Fireplace Yes
Appliance Dishwasher, Gas Range, Microwave, Refrigerator, Water Filter System
Exterior
Exterior Feature Other
Garage Spaces 2.0
Pool Spa
View Y/N true
View Mountain(s)
Total Parking Spaces 2
Private Pool true
Building
Lot Description Other, Street Light(s)
Story 2
Sewer Public Sewer
Water Public
Level or Stories Two Story
New Construction No
Others
Tax ID 1710290365
Read Less Info
Want to know what your home might be worth? Contact us for a FREE valuation!

Our team is ready to help you sell your home for the highest possible price ASAP

© 2024 BEAR, CCAR, bridgeMLS. This information is deemed reliable but not verified or guaranteed. This information is being provided by the Bay East MLS or Contra Costa MLS or bridgeMLS. The listings presented here may or may not be listed by the Broker/Agent operating this website.
Bought with Datashare Cr Don't DeleteDefault Agent
GET MORE INFORMATION
Parisa Samimi
Founder & Real Estate Broker | License ID: 01858122
Founder & Real Estate Broker License ID: 01858122



