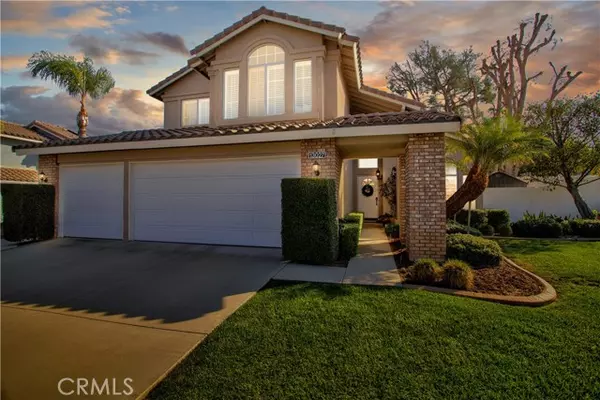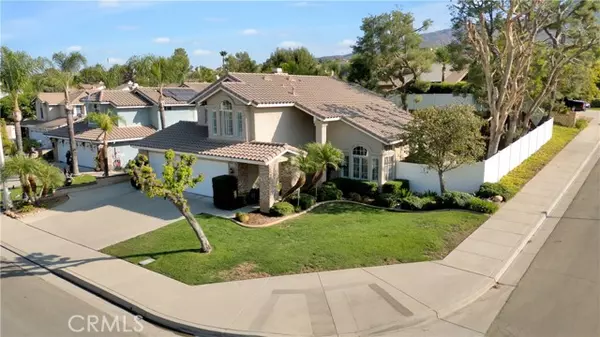For more information regarding the value of a property, please contact us for a free consultation.
Key Details
Sold Price $690,000
Property Type Single Family Home
Sub Type Single Family Residence
Listing Status Sold
Purchase Type For Sale
Square Footage 1,748 sqft
Price per Sqft $394
MLS Listing ID CRSW24212203
Sold Date 12/10/24
Bedrooms 4
Full Baths 2
Half Baths 1
HOA Fees $105/mo
HOA Y/N Yes
Year Built 1992
Lot Size 9,148 Sqft
Acres 0.21
Property Description
Welcome to your dream home in the desirable Horsethief Canyon Ranch community of Corona, California! This exquisite, corner lot, 4-bedroom, 2.5 bath residence offers a perfect blend of modern elegance and comfortable living. True PRIDE of ownership with the original owners caring for and updating the home. Step inside to discover wide plank luxury vinyl floors that flow throughout the main living space, including luxury vinyl plank stair treads with white risers. Custom neutral paint adds a touch of sophistication, while the upgraded shaker-style white cabinets, reaching to the ceiling, enhance the kitchen's appeal. The kitchen is a delight, featuring quartz countertops, new stainless steel appliances, and upgraded brass knobs and pulls. Recessed lighting illuminates the space beautifully, making it perfect for entertaining. Enjoy your morning cup of coffee in the breakfast nook. The home also features shutters in the downstairs windows. Laundry room is conveniently located downstairs just across from the 1/2 bath off of the family room. The family room boasts a custom mantel fireplace, creating a cozy space for family gatherings. Step outside to your covered patio, ideal for outdoor dining and relaxation, all surrounded by a vinyl fence for added privacy. Upstairs the primary su
Location
State CA
County Riverside
Area Listing
Interior
Interior Features Family Room, Breakfast Nook, Stone Counters
Heating Central, Fireplace(s)
Cooling Central Air
Flooring Vinyl
Fireplaces Type Family Room
Fireplace Yes
Window Features Double Pane Windows
Appliance Disposal, Gas Range, Microwave
Laundry Gas Dryer Hookup, Laundry Room, Other, Electric
Exterior
Garage Spaces 3.0
Pool Spa
Utilities Available Natural Gas Connected
View Y/N false
View None
Total Parking Spaces 3
Private Pool false
Building
Lot Description Corner Lot, Other
Story 2
Sewer Public Sewer
Water Public
Architectural Style Traditional
Level or Stories Two Story
New Construction No
Schools
School District Lake Elsinore Unified
Others
Tax ID 393392001
Read Less Info
Want to know what your home might be worth? Contact us for a FREE valuation!

Our team is ready to help you sell your home for the highest possible price ASAP

© 2025 BEAR, CCAR, bridgeMLS. This information is deemed reliable but not verified or guaranteed. This information is being provided by the Bay East MLS or Contra Costa MLS or bridgeMLS. The listings presented here may or may not be listed by the Broker/Agent operating this website.
Bought with PamelaBoyle
GET MORE INFORMATION
Parisa Samimi
Founder & Real Estate Broker | License ID: 01858122
Founder & Real Estate Broker License ID: 01858122



