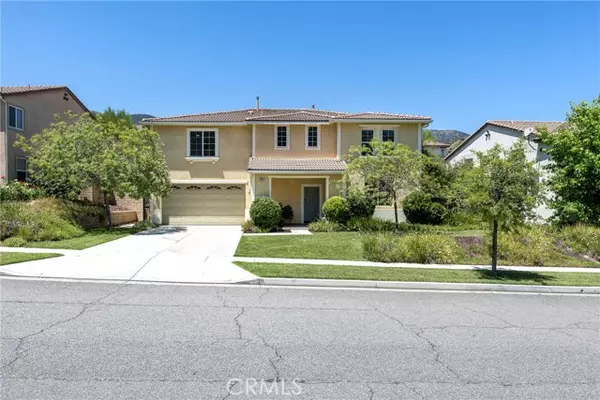For more information regarding the value of a property, please contact us for a free consultation.
Key Details
Sold Price $856,158
Property Type Single Family Home
Sub Type Single Family Residence
Listing Status Sold
Purchase Type For Sale
Square Footage 3,155 sqft
Price per Sqft $271
MLS Listing ID CRIG24137648
Sold Date 12/12/24
Bedrooms 4
Full Baths 3
Half Baths 1
HOA Fees $153/mo
HOA Y/N Yes
Year Built 2006
Lot Size 8,712 Sqft
Acres 0.2
Property Description
Nestled in the highly desirable Orchard Glen development of Corona, 3562 Corbett Street offers the perfect blend of comfort, convenience, and outdoor adventure. This Centex home with a grand primary bedroom with a retreat, primary spa-like bathroom with a walk-in closet, a loft and a bedroom with an en-suite bathroom has been thoughtfully updated, including stainless steel appliances in the kitchen, a large island, granite counters, and maple cabinets, creating a stylish and functional culinary space. The property's proximity to Skyline Trail makes it an outdoor enthusiast's dream, providing easy access to picturesque natural beauty and hiking, biking and trail riding opportunities. Additionally, its convenient location near Foothill Parkway and effortless access to Orange County make commuting and exploring neighboring areas a seamless experience. The home's inviting great room features an inviting fireplace, creating a warm and welcoming ambiance for gatherings and relaxation. Upstairs, the convenience of a laundry room with a sink adds practicality to daily routines, while the three-car tandem garage offers ample space for vehicles and storage. The views of the Cleveland National Forest provide a stunning backdrop to the property, adding an extra layer of natural beauty to the
Location
State CA
County Riverside
Area Listing
Interior
Interior Features Kitchen/Family Combo, Breakfast Bar, Breakfast Nook, Stone Counters, Kitchen Island
Heating Central, Forced Air, Natural Gas
Cooling Ceiling Fan(s), Central Air, Other
Flooring Tile, Vinyl
Fireplaces Type Gas, Gas Starter, Other, Raised Hearth
Fireplace Yes
Window Features Double Pane Windows,Screens
Appliance Dishwasher, Double Oven, Gas Range, Microwave, Self Cleaning Oven, Gas Water Heater
Laundry Gas Dryer Hookup, Laundry Room, Inside, Other, Upper Level
Exterior
Exterior Feature Lighting, Backyard, Back Yard, Front Yard, Sprinklers Automatic, Sprinklers Back, Sprinklers Front, Sprinklers Side, Other
Garage Spaces 3.0
Pool None
Utilities Available Other Water/Sewer, Sewer Connected, Cable Connected, Natural Gas Connected
View Y/N true
View City Lights, Hills, Mountain(s), Other
Handicap Access Other
Total Parking Spaces 5
Private Pool false
Building
Lot Description Other, Street Light(s), Landscape Misc, Storm Drain
Story 2
Foundation Slab
Sewer Public Sewer
Water Public, Other
Architectural Style Traditional
Level or Stories Two Story
New Construction No
Schools
School District Corona-Norco Unified
Others
Tax ID 275172004
Read Less Info
Want to know what your home might be worth? Contact us for a FREE valuation!

Our team is ready to help you sell your home for the highest possible price ASAP

© 2025 BEAR, CCAR, bridgeMLS. This information is deemed reliable but not verified or guaranteed. This information is being provided by the Bay East MLS or Contra Costa MLS or bridgeMLS. The listings presented here may or may not be listed by the Broker/Agent operating this website.
Bought with Datashare Cr Don't DeleteDefault Agent
GET MORE INFORMATION
Parisa Samimi
Founder & Real Estate Broker | License ID: 01858122
Founder & Real Estate Broker License ID: 01858122

