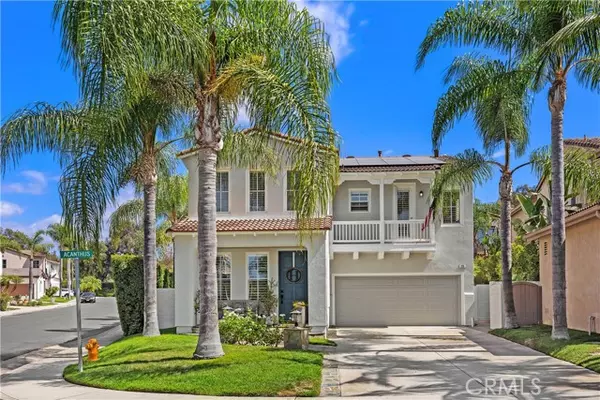For more information regarding the value of a property, please contact us for a free consultation.
Key Details
Sold Price $1,535,000
Property Type Single Family Home
Sub Type Single Family Residence
Listing Status Sold
Purchase Type For Sale
Square Footage 2,628 sqft
Price per Sqft $584
MLS Listing ID CROC24194920
Sold Date 12/17/24
Bedrooms 5
Full Baths 2
Half Baths 1
HOA Fees $171/mo
HOA Y/N Yes
Year Built 2000
Lot Size 5,962 Sqft
Acres 0.1369
Property Description
The Quintessential EVERYTHING house situated on a corner lot and on a cul de sac with a PAID in FULL solar panels! 5 bedrooms on the 2nd floor. Perfect for families with small children or really crafty people who need rooms for hobbies. The Kitchen went through a remodel where a massive sit-up island for 6 was created adding extra storage, under cabinet lighting, an expansive work space and a trash/recycling center, farmhouse sink, etc. Also added was a Scotsman ice-maker and a 5 burner Wolf gas range, double ovens and gorgeous modern lighting. We can't forget the walk-in pantry or that this room is completely open to the large family room with new french doors with retractable screens and flanked by a white brick gas fireplace with new doors and rustic wood mantle and a TV bracket over. There is a formal living and dining room as well as a powder bath on this floor. Upstairs is a remarkable 5 BEDROOMS and 2 more baths both featuring dual sinks and separate water closets. The rooms are all fairly sized and create an old fashioned family space with a modern esthetic. The Primary bedroom suite is very large and features a walk-in closet, separate tub and shower and long useful counter. The whole house fan helps keep the house cool at night without using air conditioning. The Bel Fl
Location
State CA
County Orange
Area Listing
Interior
Interior Features Family Room, Stone Counters, Kitchen Island, Pantry, Updated Kitchen, Energy Star Lighting
Heating Central, Natural Gas
Cooling Ceiling Fan(s), Central Air, Other, Whole House Fan
Flooring Carpet, Tile, Wood
Fireplaces Type Family Room, Gas
Fireplace Yes
Window Features Double Pane Windows,Screens
Appliance Dishwasher, Double Oven, Disposal, Gas Range, Gas Water Heater
Laundry Laundry Room, Inside, Other, Upper Level
Exterior
Exterior Feature Lighting, Backyard, Back Yard, Sprinklers Automatic, Sprinklers Back, Sprinklers Front, Sprinklers Side, Other
Garage Spaces 2.0
Pool Fenced, Gunite, In Ground, Spa
Utilities Available Sewer Connected, Cable Available, Natural Gas Connected
View Y/N true
View Mountain(s), Trees/Woods, Other
Handicap Access None
Total Parking Spaces 2
Private Pool false
Building
Lot Description Close to Clubhouse, Corner Lot, Cul-De-Sac, Level, Other, Street Light(s), Storm Drain
Story 2
Foundation Slab
Sewer Public Sewer
Water Public
Architectural Style Mediterranean
Level or Stories Two Story
New Construction No
Schools
School District Capistrano Unified
Others
Tax ID 78004223
Read Less Info
Want to know what your home might be worth? Contact us for a FREE valuation!

Our team is ready to help you sell your home for the highest possible price ASAP

© 2025 BEAR, CCAR, bridgeMLS. This information is deemed reliable but not verified or guaranteed. This information is being provided by the Bay East MLS or Contra Costa MLS or bridgeMLS. The listings presented here may or may not be listed by the Broker/Agent operating this website.
Bought with JasonDevor
GET MORE INFORMATION
Parisa Samimi
Founder & Real Estate Broker | License ID: 01858122
Founder & Real Estate Broker License ID: 01858122



