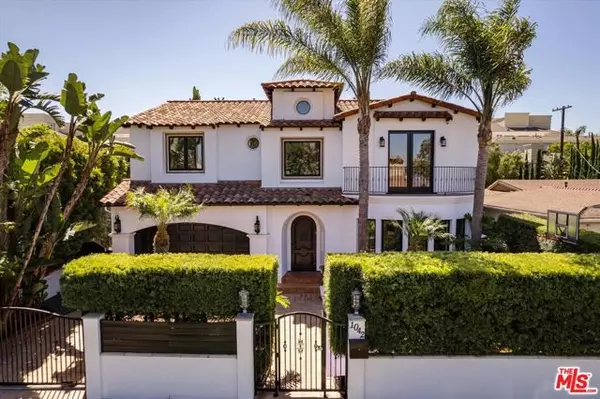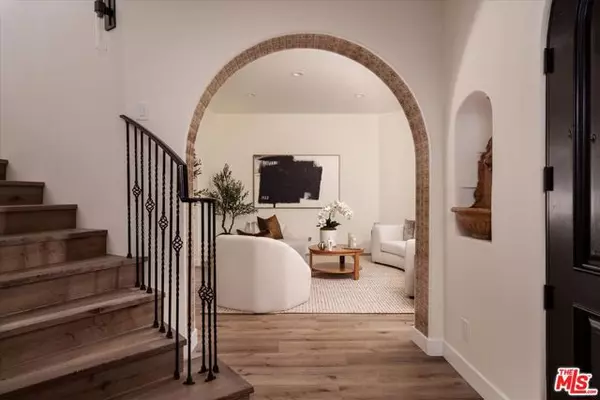For more information regarding the value of a property, please contact us for a free consultation.
Key Details
Sold Price $3,450,000
Property Type Single Family Home
Sub Type Single Family Residence
Listing Status Sold
Purchase Type For Sale
Square Footage 3,311 sqft
Price per Sqft $1,041
MLS Listing ID CL24431951
Sold Date 12/20/24
Bedrooms 4
Full Baths 5
HOA Y/N No
Year Built 2005
Lot Size 6,197 Sqft
Acres 0.1423
Property Description
Indulge in the luxurious comfort of this contemporary Mediterranean-style home nestled in the prestigious Marina Del Rey neighborhood. Boasting an expansive layout on one of the larger parcels in the area, this stunning residence features four spacious bedrooms, five full baths with newly updated sinks and counters, and an additional powder room, providing an abundance of space for both relaxation and entertainment. Spanning over 3,300 square feet, the property encompasses a custom speakeasy-style bar, an inviting fireplace, and a well-appointed kitchen featuring stainless steel appliances, a generous island, and a convenient breakfast bar. The interior has been enhanced with newly completed oak flooring, and a fresh coat of interior and exterior paint throughout. Step outside to discover a host of amenities, including a heated pool and spa for ultimate relaxation, a custom barbecue kitchen to cater to outdoor dining experiences, a mesmerizing glass rock fire pit for cozy evenings, and a basketball court for staying active. Situated in the highly sought-after Golden Triangle, this gated home offers a serene sanctuary with privacy and security, and presents breathtaking views of the city lights. This prime location also provides easy access to the beach and ample parking, making i
Location
State CA
County Los Angeles
Area Listing
Zoning LAR1
Interior
Interior Features Family Room, Office, Breakfast Bar
Heating Central
Cooling Ceiling Fan(s), Central Air
Flooring Wood
Fireplaces Type Dining Room, Wood Burning
Fireplace Yes
Appliance Disposal, Refrigerator
Laundry Laundry Room
Exterior
Garage Spaces 2.0
Pool In Ground, Spa
View Y/N true
View City Lights
Total Parking Spaces 2
Private Pool false
Building
Story 2
Level or Stories Two Story
New Construction No
Others
Tax ID 4229004041
Read Less Info
Want to know what your home might be worth? Contact us for a FREE valuation!

Our team is ready to help you sell your home for the highest possible price ASAP

© 2024 BEAR, CCAR, bridgeMLS. This information is deemed reliable but not verified or guaranteed. This information is being provided by the Bay East MLS or Contra Costa MLS or bridgeMLS. The listings presented here may or may not be listed by the Broker/Agent operating this website.
Bought with JordanGonda
GET MORE INFORMATION

Parisa Samimi
Founder & Real Estate Broker | License ID: 01858122
Founder & Real Estate Broker License ID: 01858122



