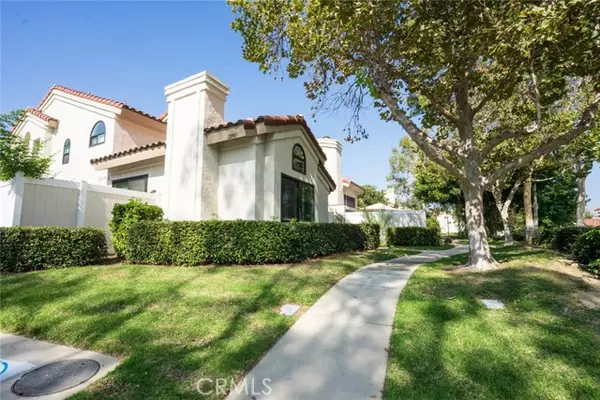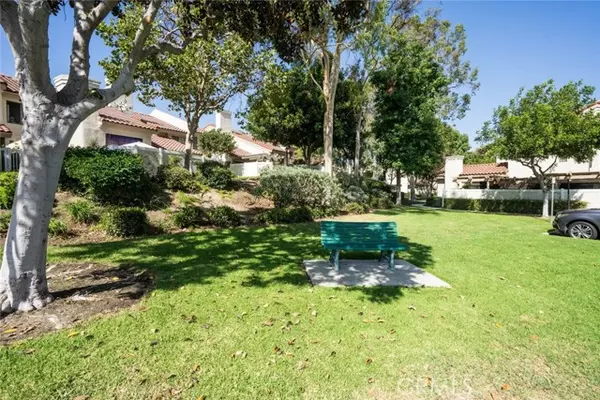For more information regarding the value of a property, please contact us for a free consultation.
Key Details
Sold Price $905,500
Property Type Townhouse
Sub Type Townhouse
Listing Status Sold
Purchase Type For Sale
Square Footage 1,694 sqft
Price per Sqft $534
MLS Listing ID CRTR24178917
Sold Date 12/21/24
Bedrooms 3
Full Baths 2
Half Baths 1
HOA Fees $435/mo
HOA Y/N Yes
Year Built 1986
Lot Size 1.610 Acres
Acres 1.6099
Property Description
Located in the prestigious Montefino Townhouse community of Diamond Bar, within the award-winning Walnut School District, this charming end-unit condo boasts a private enclosed patio. Thoughtfully updated, the home features a renovated kitchen (2017), new water heater (2023), new AC/heater (2019), updated plumbing (2023), a water softener (2018), new garage door opener (2022), and remodeled bathrooms (2022). The spacious living room offers high ceilings and a cozy fireplace, while the modern kitchen is equipped with updated cabinetry, quartz countertops, a reverse osmosis water filtration system, and a central island. A stylish half-bath is conveniently located on the main floor, where wood flooring extends throughout, except in the bathroom and kitchen. Upstairs, the expansive master suite showcases a vaulted ceiling and an updated en-suite bathroom with a separate tub and shower. Two additional bedrooms share a Jack-and-Jill full bathroom. Carpeting runs throughout the upper level, except in the bathrooms. The direct-access garage features built-in cabinets for extra storage, a water softener along with washer and dryer hookups. The HOA provides extensive amenities, including exterior maintenance, water, trash, roof care, security patrol, and access to four community pools and
Location
State CA
County Los Angeles
Area Listing
Zoning LCRP
Interior
Interior Features Stone Counters, Kitchen Island
Heating Central
Cooling Central Air
Flooring Tile, Carpet, Wood
Fireplaces Type Living Room
Fireplace Yes
Appliance Dishwasher, Disposal
Laundry Gas Dryer Hookup, In Garage, Other
Exterior
Garage Spaces 2.0
Pool Spa
Utilities Available Sewer Connected, Natural Gas Available
View Y/N false
View None
Handicap Access Other
Total Parking Spaces 2
Private Pool false
Building
Story 2
Sewer Public Sewer
Water Public
Level or Stories Two Story
New Construction No
Schools
School District Walnut Valley Unified
Others
Tax ID 8293049029
Read Less Info
Want to know what your home might be worth? Contact us for a FREE valuation!

Our team is ready to help you sell your home for the highest possible price ASAP

© 2024 BEAR, CCAR, bridgeMLS. This information is deemed reliable but not verified or guaranteed. This information is being provided by the Bay East MLS or Contra Costa MLS or bridgeMLS. The listings presented here may or may not be listed by the Broker/Agent operating this website.
Bought with YanniXu
GET MORE INFORMATION

Parisa Samimi
Founder & Real Estate Broker | License ID: 01858122
Founder & Real Estate Broker License ID: 01858122



