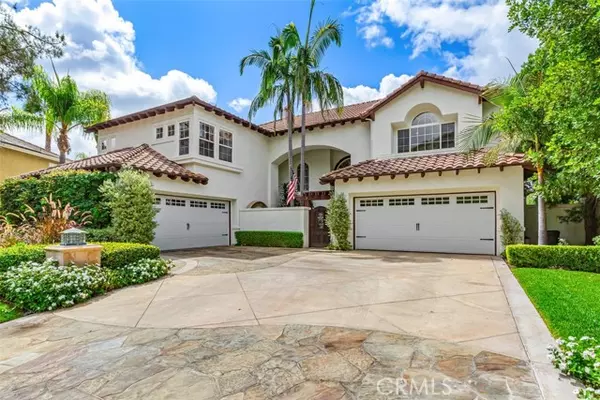For more information regarding the value of a property, please contact us for a free consultation.
Key Details
Sold Price $2,425,000
Property Type Single Family Home
Sub Type Single Family Residence
Listing Status Sold
Purchase Type For Sale
Square Footage 3,484 sqft
Price per Sqft $696
MLS Listing ID CROC24194010
Sold Date 12/23/24
Bedrooms 5
Full Baths 4
Half Baths 1
HOA Fees $320/mo
HOA Y/N Yes
Year Built 2011
Lot Size 10,450 Sqft
Acres 0.2399
Property Description
Welcome to 89 Bell Canyon Drive in The Estates at Dove Canyon. This highly upgraded home features 5 bedrooms, 4 1/2 bathrooms, a bonus room, loft/office, a 4 car garage and a huge yard with a pool, spa, BBQ, and firepit, perfect for entertaining and sweeping views of the hills and Dove Canyon golf course. The owners have beautifully remodeled this home top to bottom. As you enter the new, custom front door, you see gorgeous luxury vinyl flooring throughout the home. All the bathrooms have been remodeled with quartz countertops, new shower surrounds, and new fixtures. All new custom closet organizers in the bedrooms and custom walk-in closet built-ins in the primary bedroom. Custom cabinets in the living room, laundry room, and the bonus room. Remodeled kitchen with quartz countertops, custom backsplash, new stainless steel sink, custom organizers in the walk in pantry, new faucets, fixtures, and lighting. LED ceiling lightning throughout the home and new gas fireplaces. The extensive upgrades continue to the garages with new epoxy floors and new garage doors. Outside you will find a new built-in BBQ and custom lighting. And, on top of it all, there is owned solar, a water softener, a tankless water heater, and newer HVAC system. This home truly has everything! Come see it today!
Location
State CA
County Orange
Area Listing
Interior
Interior Features Bonus/Plus Room, Family Room, Kitchen/Family Combo, Breakfast Nook, Stone Counters, Kitchen Island, Pantry, Updated Kitchen
Heating Central
Cooling Central Air
Flooring Vinyl
Fireplaces Type Family Room
Fireplace Yes
Window Features Double Pane Windows,Screens
Appliance Dishwasher, Disposal, Gas Range, Microwave, Refrigerator, Tankless Water Heater
Laundry Laundry Room, Other
Exterior
Exterior Feature Front Yard, Other
Garage Spaces 4.0
Pool In Ground, Spa
View Y/N true
View Canyon, City Lights, Golf Course, Greenbelt, Hills, Panoramic, Valley, Trees/Woods, Other
Total Parking Spaces 4
Private Pool true
Building
Lot Description Cul-De-Sac, Other, Street Light(s), Landscape Misc
Story 2
Sewer Public Sewer
Water Public
Architectural Style Mediterranean
Level or Stories Two Story
New Construction No
Schools
School District Capistrano Unified
Others
Tax ID 80454510
Read Less Info
Want to know what your home might be worth? Contact us for a FREE valuation!

Our team is ready to help you sell your home for the highest possible price ASAP

© 2025 BEAR, CCAR, bridgeMLS. This information is deemed reliable but not verified or guaranteed. This information is being provided by the Bay East MLS or Contra Costa MLS or bridgeMLS. The listings presented here may or may not be listed by the Broker/Agent operating this website.
Bought with MichelleBeamish
GET MORE INFORMATION
Parisa Samimi
Founder & Real Estate Broker | License ID: 01858122
Founder & Real Estate Broker License ID: 01858122

