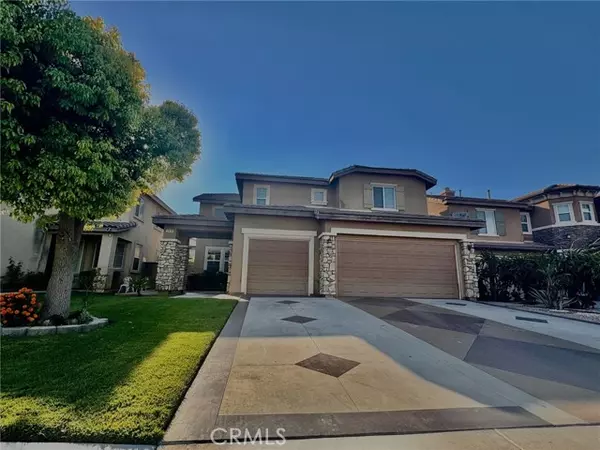For more information regarding the value of a property, please contact us for a free consultation.
Key Details
Sold Price $867,000
Property Type Single Family Home
Sub Type Single Family Residence
Listing Status Sold
Purchase Type For Sale
Square Footage 2,828 sqft
Price per Sqft $306
MLS Listing ID CRPW24206286
Sold Date 01/07/25
Bedrooms 4
Full Baths 3
HOA Y/N No
Year Built 2006
Lot Size 5,227 Sqft
Acres 0.12
Property Description
Welcome to your dream home in the heart of Eastvale! This beautifully appointed 4-bedroom, 3-full-bath residence offers a perfect blend of comfort and convenience. As you step inside, you’re greeted by an inviting foyer that leads to a spacious living area, ideal for family gatherings or entertaining friends. The gourmet kitchen features modern appliances, ample cabinetry, and a generous island, making it a chef’s delight. Adjacent to the kitchen, the dining area flows seamlessly into the cozy family room, creating an open and airy atmosphere. Upstairs, you’ll find a fantastic loft space—perfect for a game room, media area, or playroom. The office offers a quiet retreat for work or study, ensuring productivity in a serene setting. The luxurious primary suite boasts a private ensuite bath with dual sinks, a soaking tub, and a separate shower, providing a perfect sanctuary for relaxation. Three additional well-sized bedrooms provide plenty of space for family, guests, or a home gym. Enjoy the convenience of a three-car garage, providing ample storage and parking. Outside, the backyard offers a blank canvas to create your outdoor oasis—ideal for summer barbecues and weekend relaxation. Located just moments away from shops, schools, and major freeways, this home combines su
Location
State CA
County Riverside
Zoning R-4
Interior
Interior Features Family Room, Office, Breakfast Bar, Stone Counters
Heating Central
Cooling Ceiling Fan(s), Central Air
Flooring Tile
Fireplaces Type Family Room
Fireplace Yes
Window Features Screens
Laundry Gas Dryer Hookup, Laundry Room, Inside
Exterior
Exterior Feature Backyard, Garden, Back Yard, Front Yard
Garage Spaces 3.0
Pool None
View Y/N false
View None
Total Parking Spaces 3
Private Pool false
Building
Lot Description Street Light(s), Storm Drain
Story 2
Sewer Public Sewer
Water Public
Level or Stories Two Story
New Construction No
Schools
School District Corona-Norco Unified
Others
Tax ID 160251024
Read Less Info
Want to know what your home might be worth? Contact us for a FREE valuation!

Our team is ready to help you sell your home for the highest possible price ASAP

© 2025 BEAR, CCAR, bridgeMLS. This information is deemed reliable but not verified or guaranteed. This information is being provided by the Bay East MLS or Contra Costa MLS or bridgeMLS. The listings presented here may or may not be listed by the Broker/Agent operating this website.
Bought with XinluLan
GET MORE INFORMATION
Parisa Samimi
Founder & Real Estate Broker | License ID: 01858122
Founder & Real Estate Broker License ID: 01858122



