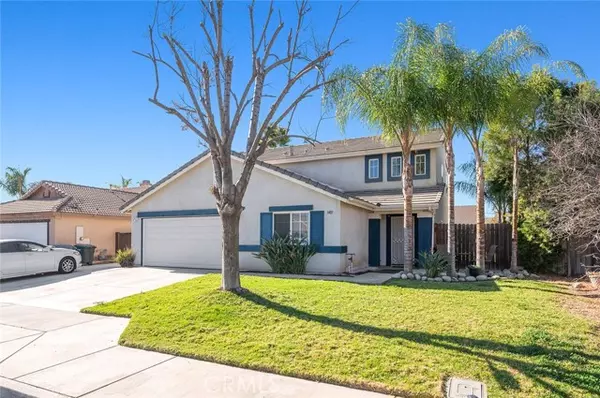For more information regarding the value of a property, please contact us for a free consultation.
Key Details
Sold Price $510,000
Property Type Single Family Home
Sub Type Single Family Residence
Listing Status Sold
Purchase Type For Sale
Square Footage 2,034 sqft
Price per Sqft $250
MLS Listing ID CRPW24254479
Sold Date 02/14/25
Bedrooms 4
Full Baths 2
Half Baths 1
HOA Y/N No
Year Built 2001
Lot Size 6,098 Sqft
Acres 0.14
Property Sub-Type Single Family Residence
Property Description
Welcome to 1485 Nutmey Ln, a beautifully crafted two-story home in the heart of Hemet, CA. Built in 2001, this residence offers 2,034 square feet of thoughtfully designed living space with four bedrooms and two and a half bathrooms, making it ideal for families and those who love to entertain. The home’s open floor plan seamlessly connects the family room, complete with a cozy fireplace, to the spacious kitchen. With abundant cabinet space, modern appliances, and a functional layout, the kitchen is perfect for preparing meals and hosting gatherings. A bedroom and half bathroom on the main floor provide convenience for guests or multi-generational living. Upstairs, the expansive master suite offers a peaceful space, while three additional bedrooms provide plenty of room for family, guests, or a home office. Located on a generous 6,098 square foot lot, the property includes a detached garage and a low-maintenance yard, offering space to relax or entertain outdoors. Situated in a desirable neighborhood, this home is within the Hemet Unified School District and is surrounded by excellent educational opportunities. Harmony Elementary School, just 0.3 miles away, serves grades K-5, while Diamond Valley Middle School, located 2.8 miles away, caters to grades 6-8. West Valley High Scho
Location
State CA
County Riverside
Interior
Interior Features Kitchen/Family Combo, Kitchen Island
Heating Central
Cooling Central Air
Flooring Tile, Carpet
Fireplaces Type Living Room
Fireplace Yes
Appliance Dishwasher
Laundry Gas Dryer Hookup, Other
Exterior
Exterior Feature Backyard, Back Yard, Front Yard, Sprinklers Automatic, Other
Garage Spaces 2.0
Pool None
View Y/N true
View Other
Total Parking Spaces 4
Private Pool false
Building
Lot Description Street Light(s)
Story 2
Sewer Public Sewer
Water Public
Architectural Style Modern/High Tech
Level or Stories Two Story
New Construction No
Schools
School District Hesperia Unified
Others
Tax ID 460081011
Read Less Info
Want to know what your home might be worth? Contact us for a FREE valuation!

Our team is ready to help you sell your home for the highest possible price ASAP

© 2025 BEAR, CCAR, bridgeMLS. This information is deemed reliable but not verified or guaranteed. This information is being provided by the Bay East MLS or Contra Costa MLS or bridgeMLS. The listings presented here may or may not be listed by the Broker/Agent operating this website.
Bought with AmadorSandoval Vega
GET MORE INFORMATION
Parisa Samimi
Founder & Real Estate Broker | License ID: 01858122
Founder & Real Estate Broker License ID: 01858122



