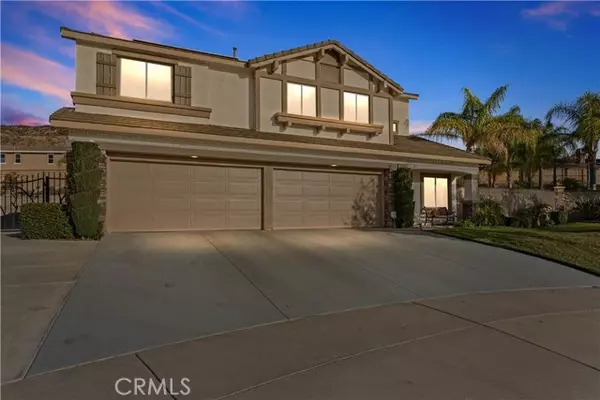For more information regarding the value of a property, please contact us for a free consultation.
Key Details
Sold Price $899,900
Property Type Single Family Home
Sub Type Single Family Residence
Listing Status Sold
Purchase Type For Sale
Square Footage 3,837 sqft
Price per Sqft $234
MLS Listing ID CRIV24245558
Sold Date 02/13/25
Bedrooms 5
Full Baths 4
Half Baths 1
HOA Y/N No
Year Built 2001
Lot Size 0.442 Acres
Acres 0.4416
Property Sub-Type Single Family Residence
Property Description
***Welcome to East Highlands*** Don't miss out on your opprortunity to own this amazing original-owner home located in the desirable Ventana development. Situated on a great sized 19,237 sq ft lot, this fantastic home also features FULLY OWNED SOLAR (to both house and pool), and a sparkling and refreshing POOL and SPA. As you approach this home located at the end of a cul-de-sac, enjoy the extra wide driveway that leads to the attached 4 car garage, gated RV parking (and more) area, and tasteful mature landscaping and curb appeal. The downstairs area features a formal living room and dining area. The wonderful eat-in kitchen features a center island with seating, plenty of cabinets, bullnose granite and backsplash, almost new built-in microwave, Whirlpool stove, dishwasher and more! The kitchen is also open to the great sized family room. Also, downstairs you will find the "Grandma Suite" which can serve a multitude of options (as an additional bedroom, income generating option, or for guests and family). Just off of this is the additional bedroom that has direct access to a separate bathroom. Upstairs, be amazed by the "Super Loft", that also contains an abundance of options (keep as a loft, add in additional bedrooms, and more!). The Primary Suite features it's own private balc
Location
State CA
County San Bernardino
Interior
Interior Features Bonus/Plus Room, Office
Heating Central
Cooling Central Air
Fireplaces Type Family Room, See Remarks
Fireplace Yes
Laundry Inside, See Remarks
Exterior
Exterior Feature Backyard, Back Yard, Front Yard
Garage Spaces 4.0
Pool In Ground, Spa
View Y/N true
View Mountain(s)
Total Parking Spaces 4
Private Pool true
Building
Story 2
Sewer Public Sewer
Water Public
Level or Stories Two Story
New Construction No
Schools
School District Out Of Area
Others
Tax ID 0297251220000
Read Less Info
Want to know what your home might be worth? Contact us for a FREE valuation!

Our team is ready to help you sell your home for the highest possible price ASAP

© 2025 BEAR, CCAR, bridgeMLS. This information is deemed reliable but not verified or guaranteed. This information is being provided by the Bay East MLS or Contra Costa MLS or bridgeMLS. The listings presented here may or may not be listed by the Broker/Agent operating this website.
Bought with GusOtaki
GET MORE INFORMATION
Parisa Samimi
Founder & Real Estate Broker | License ID: 01858122
Founder & Real Estate Broker License ID: 01858122

