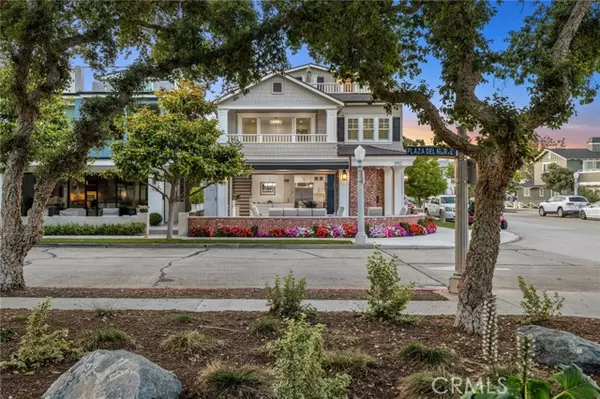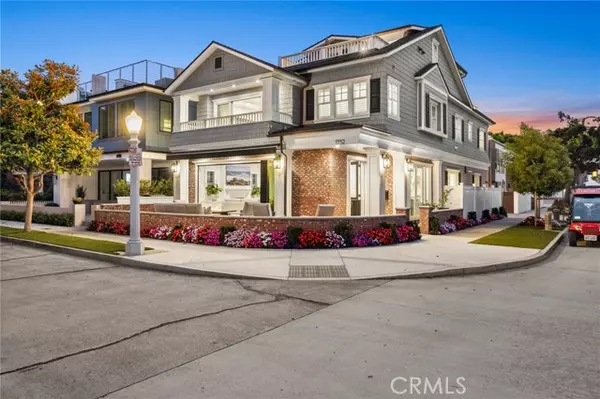For more information regarding the value of a property, please contact us for a free consultation.
Key Details
Sold Price $6,400,000
Property Type Single Family Home
Sub Type Single Family Residence
Listing Status Sold
Purchase Type For Sale
Square Footage 3,094 sqft
Price per Sqft $2,068
MLS Listing ID CRNP24250146
Sold Date 02/21/25
Bedrooms 4
Full Baths 4
Half Baths 1
HOA Y/N No
Year Built 2021
Lot Size 2,450 Sqft
Acres 0.0562
Property Sub-Type Single Family Residence
Property Description
Positioned on a sunny corner lot overlooking Peninsula Point’s storybook L Street Park this thoughtfully designed custom home checks all of the boxes. With a timeless architectural design the light filled, open-concept floor plan enjoys abundant park views and boasts a front row seat to many festive neighborhood activities. Constructed as a coastal luxury home in 2021 the four bedroom, four-and-a-half bath floor plan spans three floors and is highlighted by myriad top-tier amenities such as an elevator, automated window shades, Crestron home systems, two laundry room areas, a large walk-in pantry, a two car garage with additional golf cart parking, covered and uncovered rooftop entertaining spaces, and abundant indoor and outdoor storage areas. A welcoming Dutch-door entry opens to the park view great room, with glass doors unveiling a sunny wrap around terrace – perfect for summer barbeques and a sunset glass of wine with friends. An impressive professional-grade kitchen features Wolf and Sub-Zero appliances, a large dining island, abundant storage, a walk-in pantry, two sinks, and a separate bar area with wine refrigeration. Upstairs, four generous en-suite bedrooms provide comfortable space for visiting family and friends. The inviting primary suite enjoys its own private
Location
State CA
County Orange
Interior
Interior Features Bonus/Plus Room, Kitchen/Family Combo, Storage, Stone Counters, Kitchen Island, Pantry
Heating Forced Air, Natural Gas
Cooling Central Air, Zoned
Flooring Wood
Fireplaces Type Living Room
Fireplace Yes
Appliance Dishwasher, Double Oven, Disposal, Gas Range, Microwave, Range, Refrigerator, Self Cleaning Oven, Tankless Water Heater
Laundry Dryer, In Garage, Laundry Room, Washer, See Remarks, Upper Level
Exterior
Exterior Feature Lighting, Sprinklers Automatic, Other
Garage Spaces 2.0
Pool None
Utilities Available Sewer Connected, Cable Connected, Natural Gas Connected
View Y/N true
View City Lights, Greenbelt, Panoramic, Other
Total Parking Spaces 3
Private Pool false
Building
Lot Description Corner Lot, Other, Street Light(s), Landscape Misc, Storm Drain
Sewer Public Sewer
Water Public
Architectural Style Cape Cod
Level or Stories Three or More Stories
New Construction No
Schools
School District Newport-Mesa Unified
Others
Tax ID 04822127
Read Less Info
Want to know what your home might be worth? Contact us for a FREE valuation!

Our team is ready to help you sell your home for the highest possible price ASAP

© 2025 BEAR, CCAR, bridgeMLS. This information is deemed reliable but not verified or guaranteed. This information is being provided by the Bay East MLS or Contra Costa MLS or bridgeMLS. The listings presented here may or may not be listed by the Broker/Agent operating this website.
Bought with NicolaiGlazer
GET MORE INFORMATION
Parisa Samimi
Founder & Real Estate Broker | License ID: 01858122
Founder & Real Estate Broker License ID: 01858122



