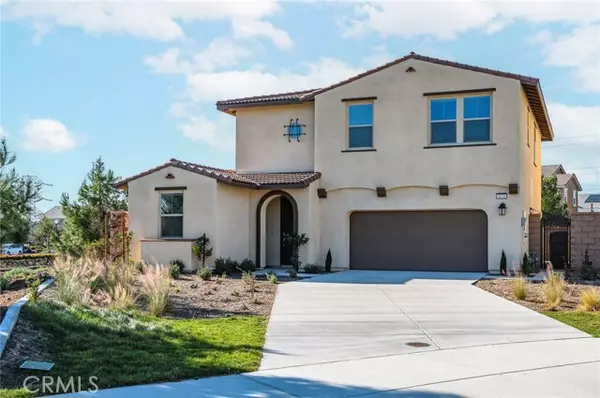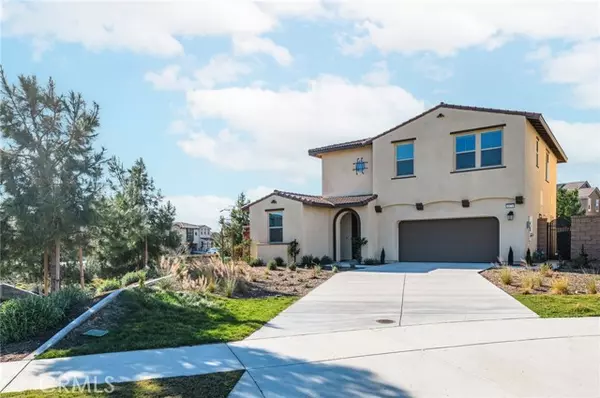For more information regarding the value of a property, please contact us for a free consultation.
Key Details
Sold Price $880,000
Property Type Single Family Home
Sub Type Single Family Residence
Listing Status Sold
Purchase Type For Sale
Square Footage 2,449 sqft
Price per Sqft $359
MLS Listing ID CRTR25007868
Sold Date 02/24/25
Bedrooms 4
Full Baths 3
HOA Fees $133/mo
HOA Y/N Yes
Year Built 2023
Lot Size 4,820 Sqft
Acres 0.1107
Property Sub-Type Single Family Residence
Property Description
Ontario Ranch 2023 bulit house, Corner Lot, next to a small park, beautiful views. New laminate flooring and new interior painting. 2449 sqft 4 bedrooms 3 bathrooms 2 cars garage with long driveway. There is a bedroom and a full bath on the first floor . Huge living room with a fireplace which is warm and comfortable. The white cabinets are clean and beautiful, and the center island is located in the middle of the kitchen, which is very useful. A loft on the second floor, the primary bedroom is full of natural light, a large bathtub, double washbasin, walk-in closet. The community has beautiful parks, children's playgrounds and so on.New elementary school is very close, 3 minutes by car. Surrounding restaurants and supermarkets, 3 minutes to Costco! Transportation is also very convenient, 5 minutes to 60/15 Highway , 15 minutes to Ontario airport and Ontario Mills, easy to go anywhere.
Location
State CA
County San Bernardino
Interior
Interior Features Kitchen/Family Combo, Kitchen Island, Pantry
Heating Central
Cooling Central Air
Flooring Laminate, Carpet
Fireplaces Type Living Room
Fireplace Yes
Appliance Dishwasher, Gas Range, Microwave, Gas Water Heater
Laundry Laundry Room, Inside, Upper Level
Exterior
Exterior Feature Backyard, Back Yard, Front Yard
Garage Spaces 2.0
Pool None
Utilities Available Cable Available, Natural Gas Available
View Y/N true
View Greenbelt, Mountain(s), Other
Total Parking Spaces 2
Private Pool false
Building
Lot Description Corner Lot, Street Light(s)
Story 2
Sewer Public Sewer
Water Public
Architectural Style Spanish
Level or Stories Two Story
New Construction No
Schools
School District Mountain View-Los Altos Union High
Others
Tax ID 1073371680000
Read Less Info
Want to know what your home might be worth? Contact us for a FREE valuation!

Our team is ready to help you sell your home for the highest possible price ASAP

© 2025 BEAR, CCAR, bridgeMLS. This information is deemed reliable but not verified or guaranteed. This information is being provided by the Bay East MLS or Contra Costa MLS or bridgeMLS. The listings presented here may or may not be listed by the Broker/Agent operating this website.
Bought with JingjingAlfonsin
GET MORE INFORMATION
Parisa Samimi
Founder & Real Estate Broker | License ID: 01858122
Founder & Real Estate Broker License ID: 01858122



